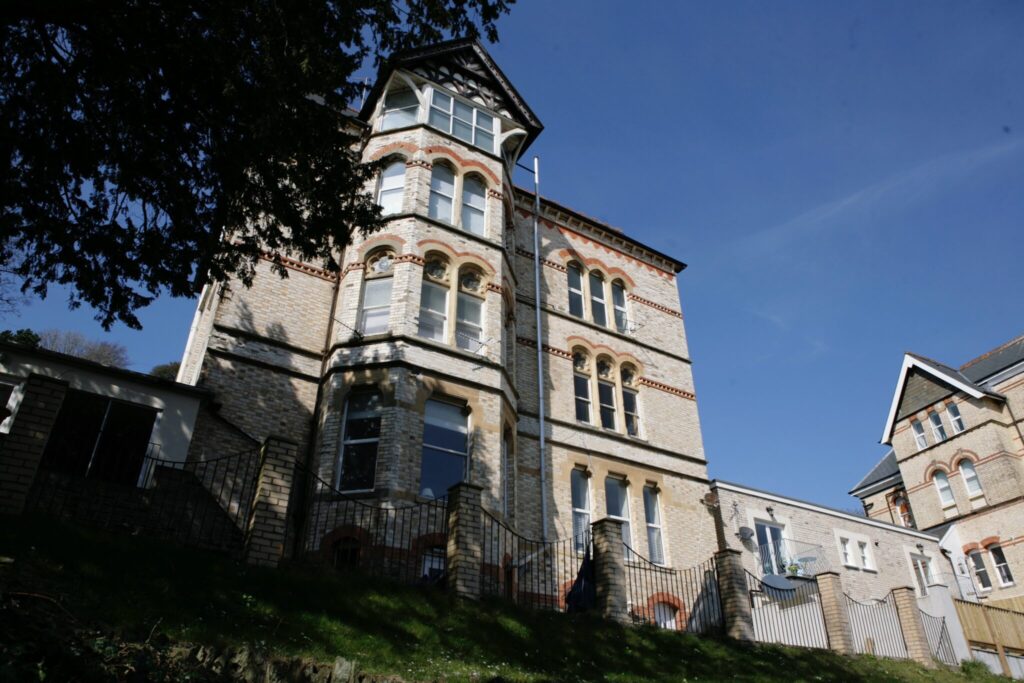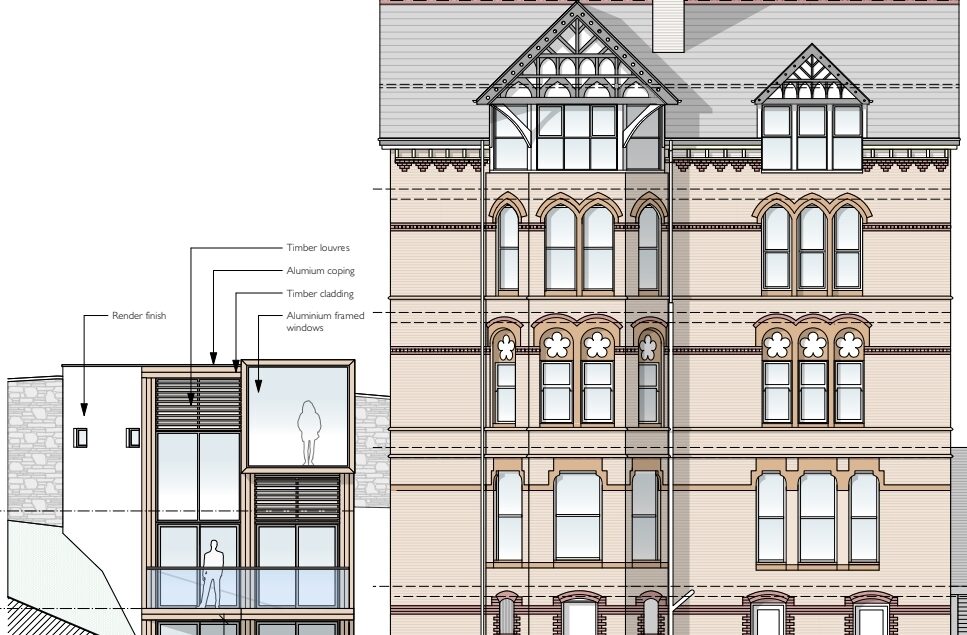New phase for an Ilfracombe Victorian Oliver building
Wander around The Torrs, Ilfracombe and see examples of Victorian architecture, larger villa-style buildings intended as grand, spacious private residences; Ilfracombe at its most affluent, at the height of its popularity, with a prestigious national reputation.
Over time, several later became schools; Ilfracombe College, the Convent of the Immaculate Conception and Hereford House School.
The streets within Torrs Park are wide and well laid out, most following the contours of the hillside so as to give a surface with only slight gradients, a contrast to some developments in Ilfracombe which have a tendency to ignore the gradient of the land and drive streets perpendicular to contours.
The later Victorian period saw a more refined variety of gothic buildings, and this is illustrated superbly by the buildings that make up Torrs Park, which was developed by a group of local men whom aimed to make Ilfracombe the `Brighton of the West`. The initial laying out of plots and early development in the Torrs area was carried out by the “Ilfracombe Joint Stock Land and Investment Company” from around 1860. The company had been founded to capitalise on the growing desirability of Ilfracombe as a seaside bathing resort through the development of a high quality planned suburb for the town. A greater degree of ‘honesty’ in construction led to most buildings being of bare or exposed brick or stone with an almost total absence of render in the development. Buildings oft exhibit structural polychromy, the method of decorating a building by using materials of different colours to create bands or patterns or to highlight features such as windows or doors.
Regency House is a large residence, built in the Gotic style in circa 1880 by WC Oliver of Barnstaple. In the 1970’s a sizeable flat roof extension, typical of that period, with no architectural merit.
PMA obtained consent for the main building to be converted into 6 apartments, now completed. PMA has now obtained planning permission to remove this 1970’s addition with a new detached dwelling, allowing the main Regency House to stand independently once more.
Our design is contemporary, sensitive to the Victorian building, Regency House, which stands in a Conservation Area, having minimal impact, whilst resorting The Regency listed building to its original form. Use of glass allows light and easy access to the lovely garden to the south east.
It is essential for buildings to have practical and viable uses to ensure they can be maintained to standard, with a practical use. Victorian buildings are often of size and proportion, so an enterprising and creative approach, can reveal tremendous scope for a sustainable future.
Wander around The Torrs, Ilfracombe and see examples of Victorian architecture, larger villa-style buildings intended as grand, spacious private residences; Ilfracombe at its most affluent, at the height of its popularity, with a prestigious national reputation.
Over time, several later the Victorian building became schools; Ilfracombe College, the Convent of the Immaculate Conception and Hereford House School.
The streets within Torrs Park are wide and well laid out, most following the contours of the hillside so as to give a surface with only slight gradients, a contrast to some developments in Ilfracombe which have a tendency to ignore the gradient of the land and drive streets perpendicular to contours.
The later Victorian period saw a more refined variety of gothic buildings, and this is illustrated superbly by the buildings that make up Torrs Park, which was developed by a group of local men whom aimed to make Ilfracombe the `Brighton of the West`. The initial laying out of plots and early development in the Torrs area was carried out by the “Ilfracombe Joint Stock Land and Investment Company” from around 1860. The company had been founded to capitalise on the growing desirability of Ilfracombe as a seaside bathing resort through the development of a high quality planned suburb for the town. A greater degree of ‘honesty’ in construction led to most buildings being of bare or exposed brick or stone with an almost total absence of render in the development. Buildings oft exhibit structural polychromy, the method of decorating a building by using materials of different colours to create bands or patterns or to highlight features such as windows or doors.

Regency House is a large residence, built in the Gothic style in circa 1880 by WC Oliver of Barnstaple. In the 1970’s a sizeable flat roof extension, typical of that period, with no architectural merit.
PMA obtained consent for the main building to be converted into 6 apartments, now completed. PMA has now obtained planning permission to remove this 1970’s addition with a new detached dwelling, allowing the main Victorian building Regency House to stand independently once more.
Our design is contemporary, sensitive to Regency House, in a Conservation Area, having minimal impact, whilst resorting the Regency listed building to its original form. Use of glass allows light and easy access to the lovely garden to the south east.
It is essential for buildings to have practical and viable uses to ensure they can be maintained to standard, with a practical use. Victorian buildings are often of size and proportion, so an enterprising and creative approach, can reveal tremendous scope for a sustainable future.
