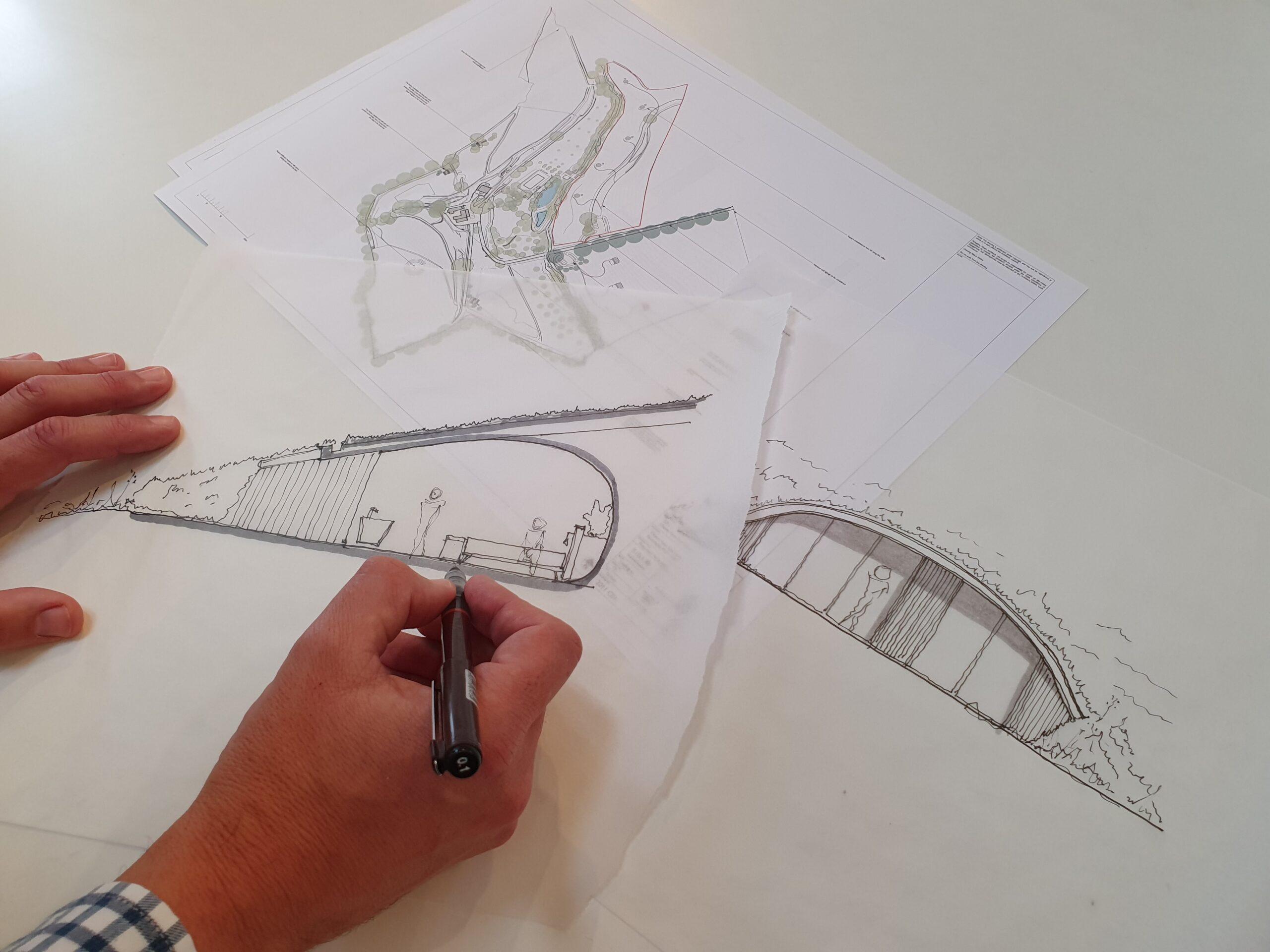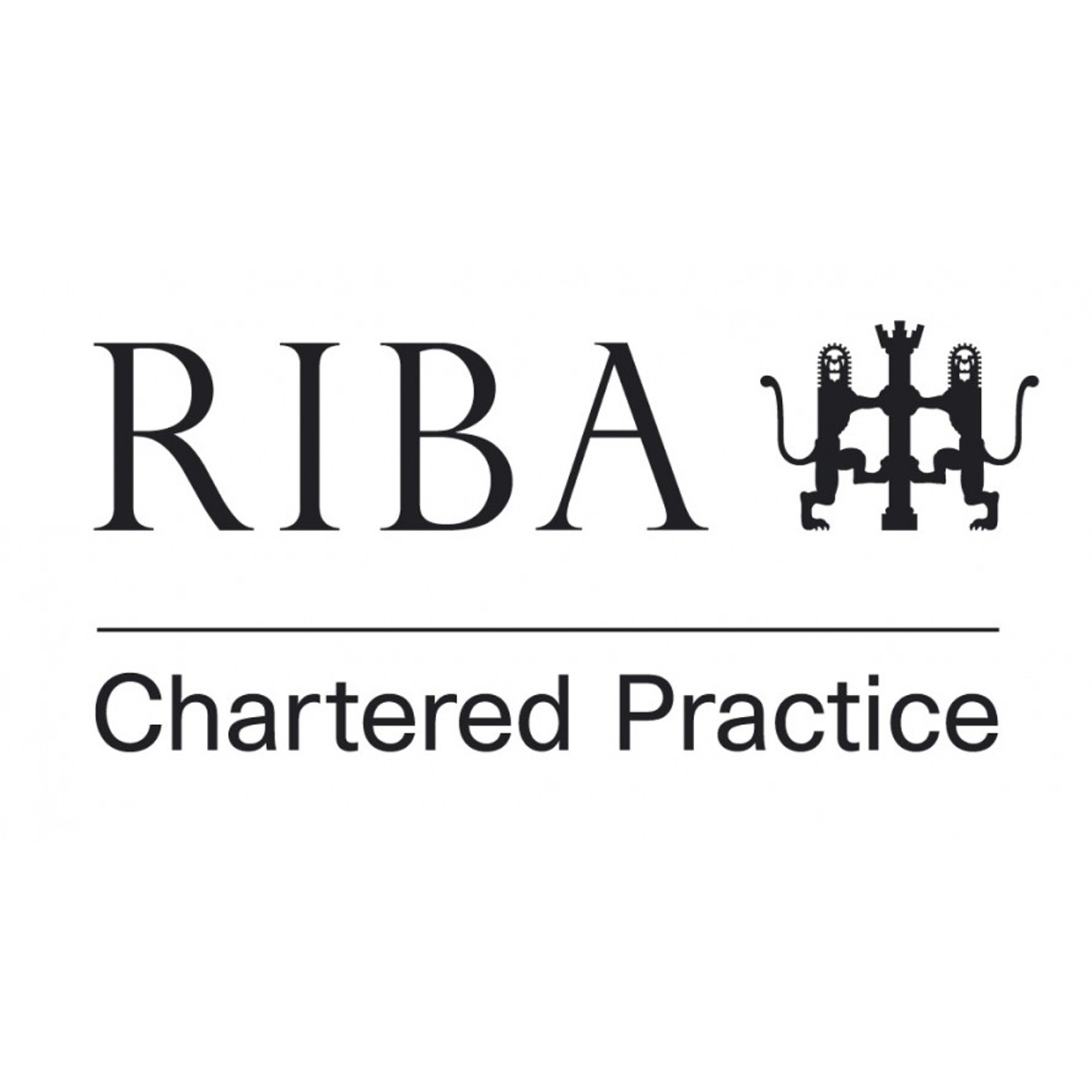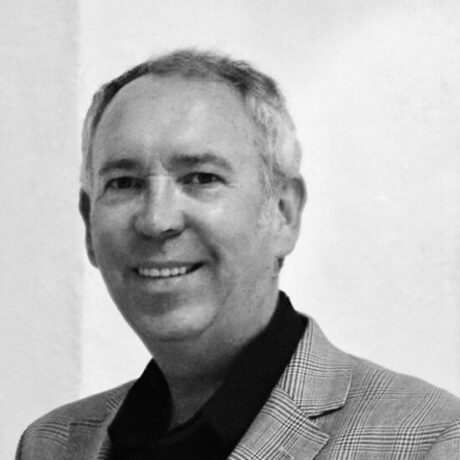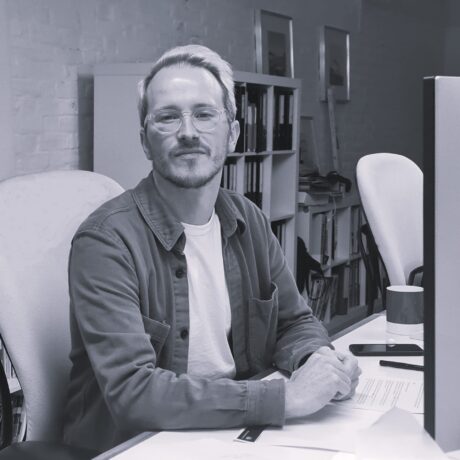

Peregrine Mears Architects, progressive, award-winning RIBA Chartered Architects in the North Devon and the westcountry.
A thoughtful and imaginative approach has reinforced strong client relationships since the practice was established in 2004. Inspirational designs create spaces that deliver solutions and delight. PMA is a specialist practice for fine, high quality residential and commercial projects, skillfully delivered with sensitive regard to budget, heritage and sustainability.
Whatever the scale, our design approach is consistent, taking contextual references from the surrounding setting, form and materials. By building strong working relationships we understand our clients’ aspirations and motivations. We take pride in delivering, unique, inspirational solutions, with integrity and professionalism.
Efficient collaboration, guides our clients through the design, planning and construction stages. Working closely with you, our design development workshops lead the design team and contractors, liaising with planning, conservation and building control officers, other professionals and regulatory bodies, throughout the process.
RIBA Chartered Architects’ studio in Barnstaple. North Devon, with further offices in Exeter Devon and Truro Cornwall.
Talk to us about your project: 01271 377 776
People
The Peregrine Mears Architects team has qualified architects, architectural technicians and architectural assistants. Within our team we have a broad range of specialisms, including building conservation, passivhaus design and building biology.
Click here for more information on low energy and healthy building design.
We have a keen eye for design, from initial concept ideas through to the technical detail, with design flair backed up with a strong technical background. Through Continuing Professional Development (CPD), our team is always developing skills and specialisms, keeping abreast of current policy, regulations, products and good practice.
Our open plan office encourages discussion and peer review. As part of our rigorous design process, once we have identified opportunities and constraints for a project, we regularly hold design sessions to test and develop ideas.
We are confident design team leaders, encouraging collaboration and coordination with other consultants from the outset of projects to secure the most effective design solutions.

Perry Mears | Architect
Director

Ciaran Linane
Project Architect

Daniel Huxtable
MCIAT Chartered Architectural Technologist

Michaela Eaves
Project Architect