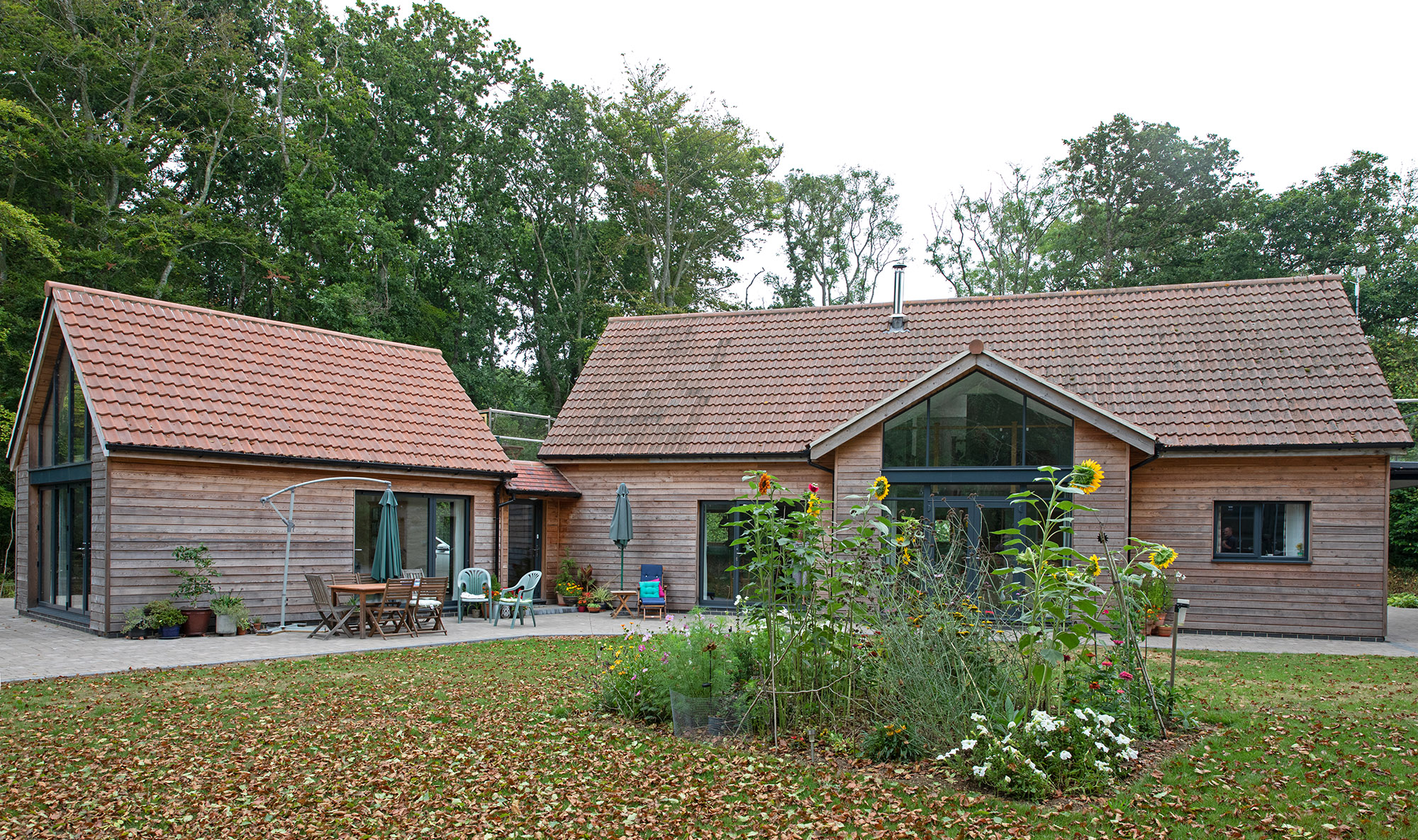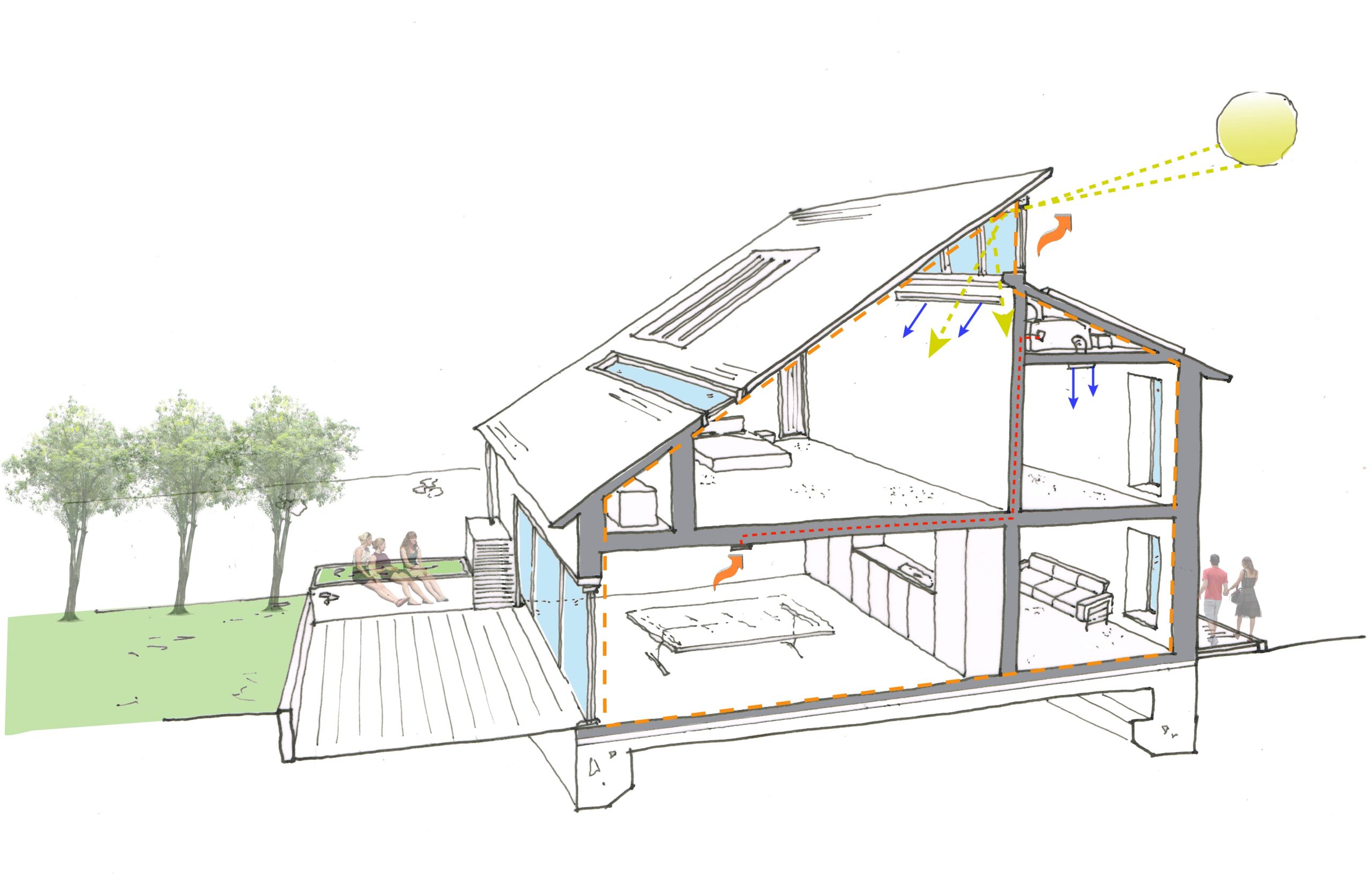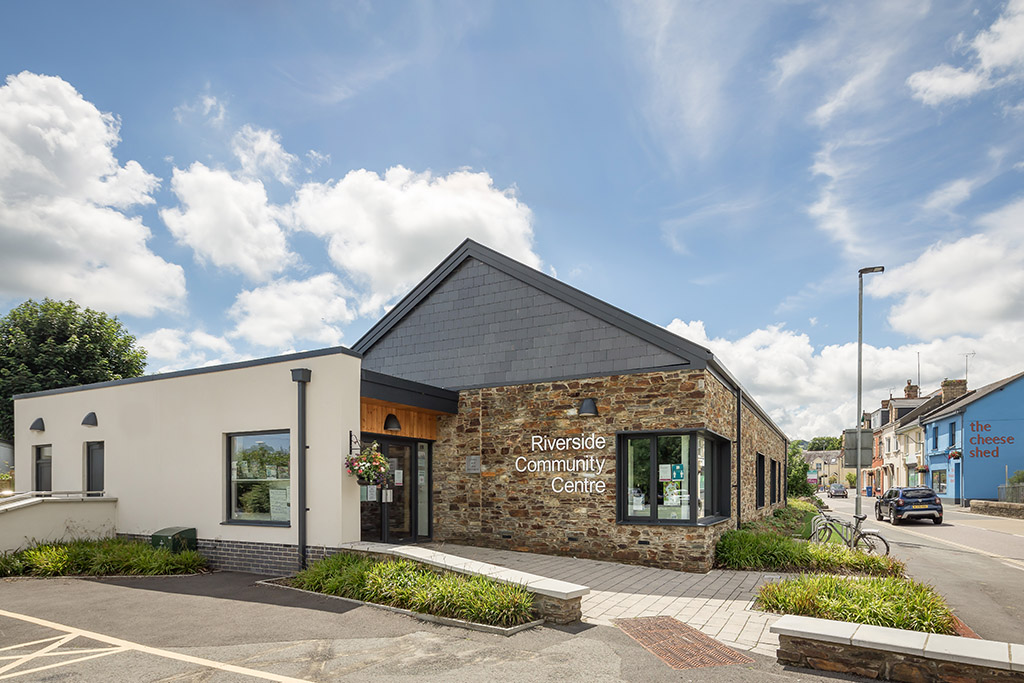First and foremost, Peregrine Mears Architects has experience of designing low energy, healthy and comfortable buildings, understanding the need to consider environmental and comfort aspects from the outset of the design.
The practice is committed to using their skills to produce energy efficient and sustainable buildings through careful design, specification and collaboration. With all projects they aim to raise the awareness of their clients about sustainability and environmental issues, with a view to developing a shared sustainability vision for the project. Peregrine Mears Architects approach is to prioritise the use of natural resources, passive control and quality building materials to produce low tech and low energy buildings, which are healthy, comfortable and easy to operate, control and maintain.

Off grid house in Dorset
It is an integrated approach which requires consideration from the outset. Orientation and massing are optimised to maximise the potential for daylighting, natural ventilation and use of passive solar energy. Materials and construction methods, whether modern or traditional, are selected for their contribution to the thermal envelope, airtightness and control of temperature or humidity, within the constraints of other considerations such as structures, context or embodied energy.
The practices preference is for buildings which are easy for users to control, whether opening windows or turning on lights, rather than rely on automated controls and building management systems. High tech solutions, such as microgeneration with photovoltaics or wind energy, are considered from the outset and buildings designed to accommodate them, but inclusion of these technologies is after all efforts have been made to minimise the energy use.

Considering environmental factors and passive features during design
Leading sustainability and low energy design in the practice is Paul Cooper, a trained Passivhaus Designer. Paul attends regular specialist workshops, including use of Therm (for thermal bridging modelling), use of WUFI Pro (for hygrothermic modelling), masterclasses in airtightness detailing and site education.
Paul has also attended a Building Biology course, a set of 25 principles used to guide the design of buildings to create healthy environments, as close to the natural environmental conditions found in the locality. This involves consideration of air quality, material selection (odours, contaminants, thermal and hygrothermic properties), electromagnetic radiation, quality of light and amount of daylight and use of sustainably sourced materials, amongst many other factors.
