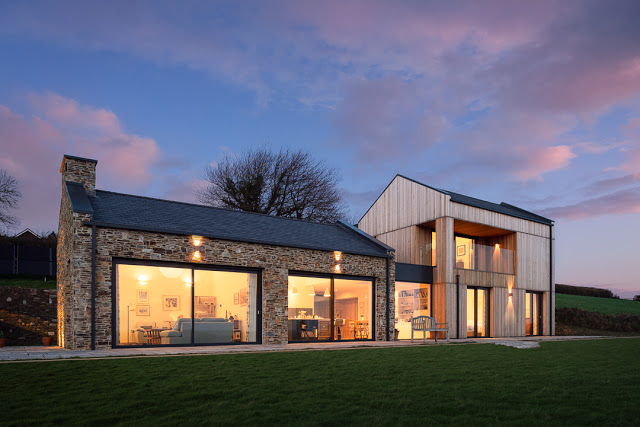The Ark Ashford Barnstaple Shortlisted
We’re delighted to announce that The Ark Ashford Barnstaple, a recently completed private house we designed and managed, has been shortlisted for the Local Authority Building Control Building Excellence Awards for the South West Region 2020!
We wanted to use the right quality materials to give The Ark Ashford Barnstaple its sense of place, sitting as it does in such a beautiful location. So the exterior is wrapped in a palette of high quality natural materials that won’t date or require much maintenance; stone, slate and timber, all carefully detailed.
The result is two linked box-style constructions across a 205 square metre footprint – the first a “living wing” including a living room, kitchen/diner and three ground floor bedrooms, thus providing future-proofing for the clients’ accessibility needs, plus plenty of space for their grown-up children and grandchildren to visit. A key part of the design brief was that their new home could be “cosy for two people and accommodating enough at times for 15”.
Then there is the first floor sleeping wing, featuring a master bedroom with panoramic 360 degree views across the estuary and the facing hills, with an ensuite bathroom. This is the clients’ ‘lookout’ spot, a place to relax, to drink in their surroundings and bask in the success of their journey to this place.
The property incorporates sustainable design features, meaning its green credentials are just about as good as they can be – the house is a zero carbon build – and bills will be easy to manage. First of those is the fact that the house is oriented so that all habitable rooms face south, to maximise light and views, with service areas and circulation on the north side.
It has high levels of thermal insulation and has underfloor heating from an air source heat pump powered by solar PV. The design of the house allows for passive stack ventilation, so hot air is drawn up through automatic opening roof lights above the double height circulation space. In addition it has a positive air inlet system to maintain fresh air but restrict draughts. A rainwater harvesting system reduces water demand.
To us a successful design is one that synthesizes the opportunities and constraints of the site with those of the clients’ brief, resulting in a building that feels obvious and natural. It’s vital to listen to what the site and client are telling you. In the case of The Ark we feel we have achieved a wonderful outcome on both counts! We look forward to finding out if we have won the award in September!





