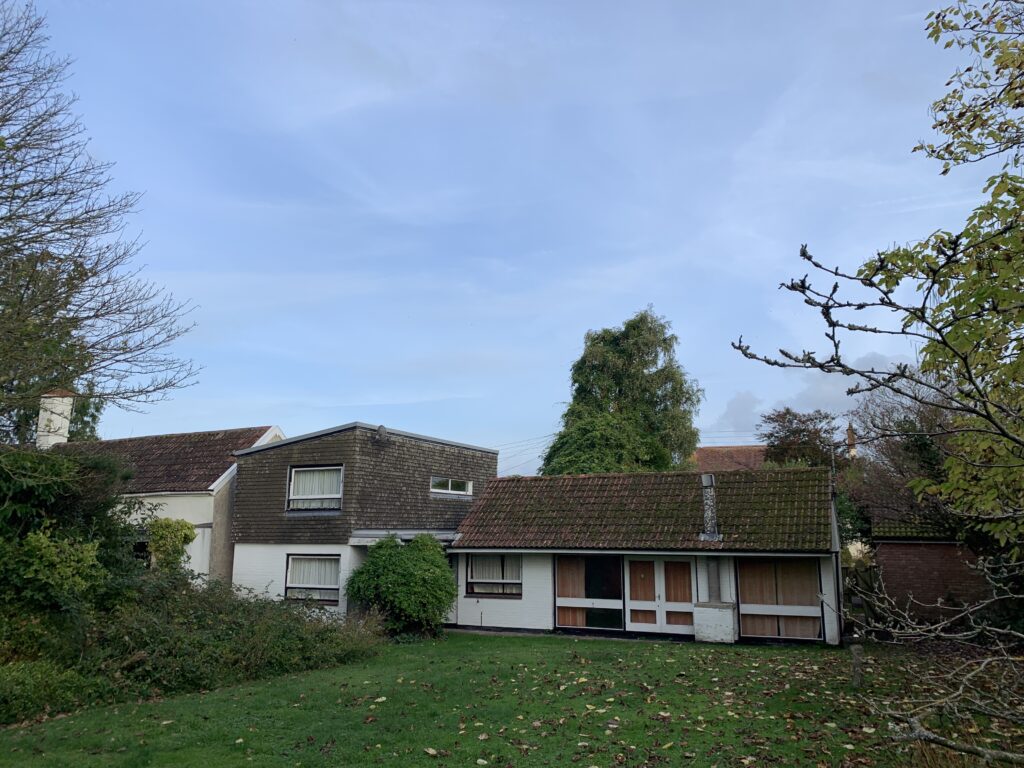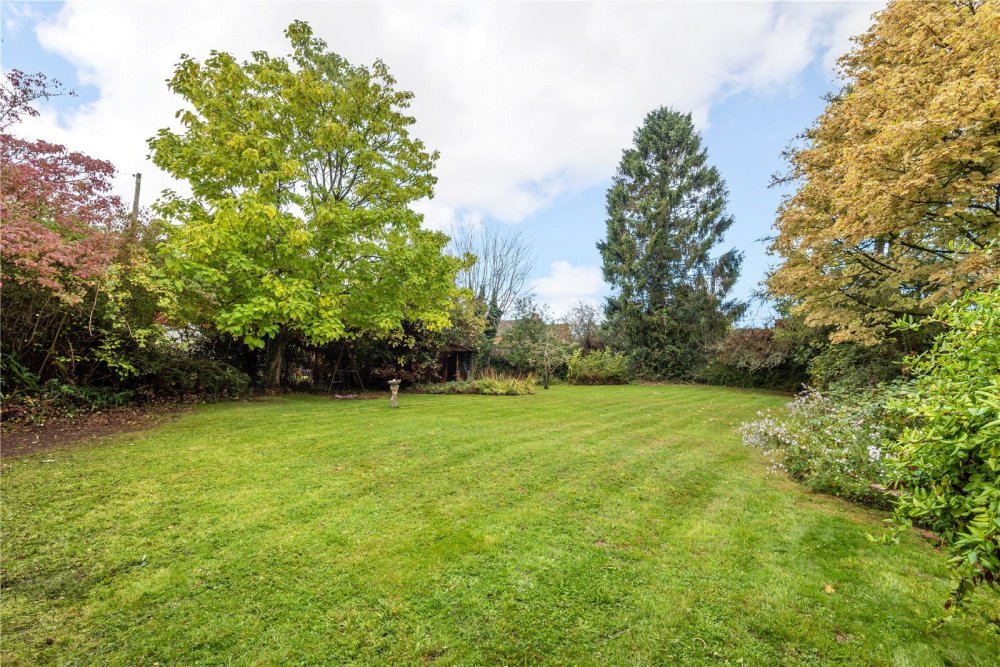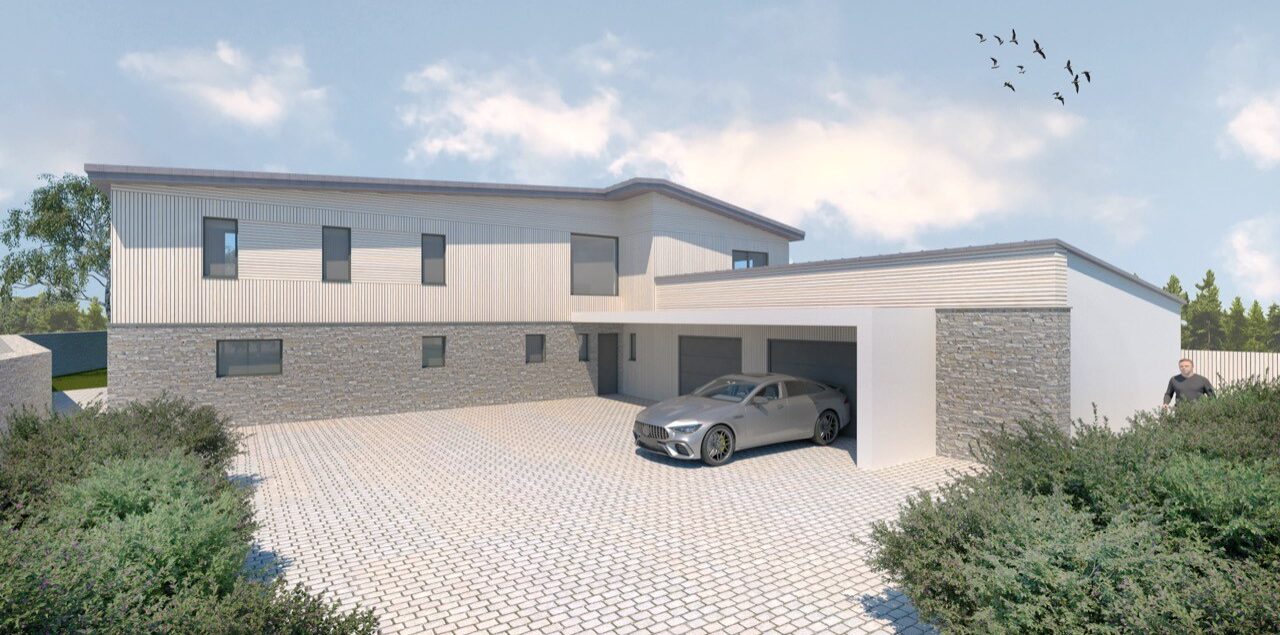New sustainable home in Somerset village
The search for the right plot for your dream home is invariably a challenging and stressful time. Our clients’ enterprise and initiative has taken a different route and now paying dividends, having seen the potential, rather than just the existing; a rather dated home. The large level garden gives privacy, bordered by mature trees and shrubs, which often taking years to create. Their thoughts were “why not keep the best bit, the garden but replace the property, embracing the latest sustainable specifications, designed precisely for us?” It’s happening.

Within a Conservation Area in a Somerset village, a planning approach required care and sensitivity. A strategy was agreed, started with an initial pre-application inquiry to the local planning authority. This approach ensures that when a subsequent full application is submitted includes the necessary information and details to address all aspects thoroughly, significantly increasing the chances of success, potentially saving time and cost.
Planning permission has now been approved for the demolition of this former 1960’s home to be demolished and replaced by a sustainable new-build adopting passivhaus level of performance, designed to accommodate our clients’ own personal requirements, suiting their needs and lifestyle.
While the new dwelling will be two storey, the shallow pitched roofs, similar to that on the existing two storey element, maintain a building height which relates to the existing adjacent properties. The house will be two storey is 200 m2 (2,152 sq ft), with living accommodation to the ground floor and sleeping accommodation on the first. An attached single storey garage runs parallel to the northern boundary towards the front of the site. As with the two storey element of the existing dwelling, the northern element of the replacement dwelling will have a shallow mono-pitched roof, facing north. The southern element likewise has a long, shallow pitched roof facing south, optimised to receive solar PV. The existing building is relatively modern in style, and would certainly have been considered contemporary design at the time it was built. The replacement dwelling is a similarly contemporary, characterful building, using quality materials which take cues from the site context. The existing building is relatively modern in style, and would certainly have been considered contemporary design at the time it was built. The replacement dwelling is a similarly contemporary, characterful building, using quality materials which take cues from the site context.

Sustainability
A key driver for the proposal to replace the existing dwelling is to provide a comfortable, healthy, low energy building, with aspirations of aiming for the passivhaus level of performance. As well as minimising the energy demand of the building, the proposal is to use an air source heat pump in conjunction with solar PV panels to minimise the energy usage and carbon footprint of the new dwelling. A car charging point will be included to support the use of electric vehicles.
The new dwelling has been sensitively designed to respond to the setting. Taking its cues from the building it replaces for the modern form, the new dwelling nestles into the site, generally hidden from view by the mature trees and hedgerows, maintaining the secret garden feel of the original. The replacement of the existing building allows a high performance, low energy dwelling to be delivered, meeting the aspirations of moving towards zero carbon.
PMA are now working on the next phase of technical drawings and detailed preparation, to enable work to commence on site later in 2024.
Peregrine Mears Architects
