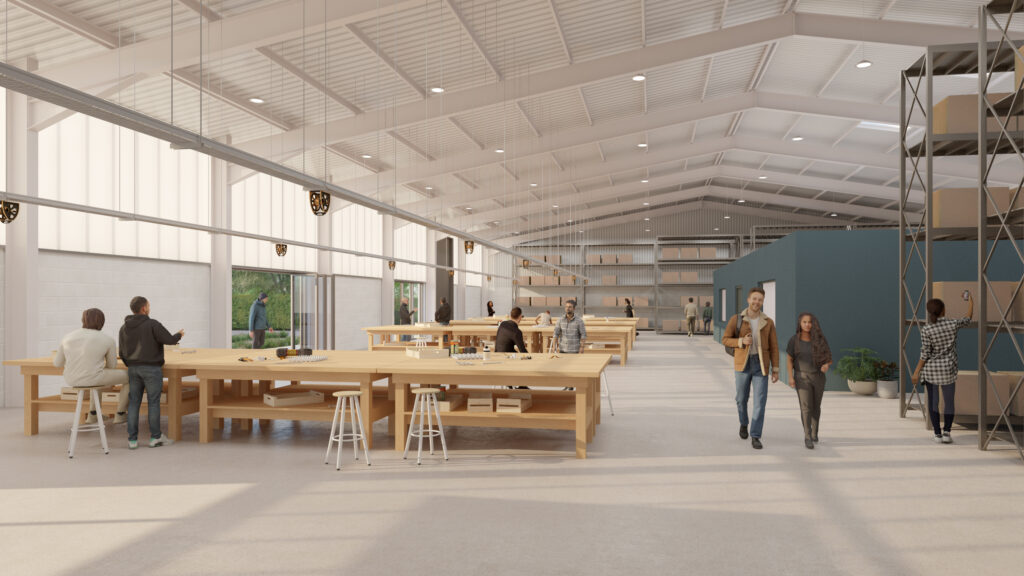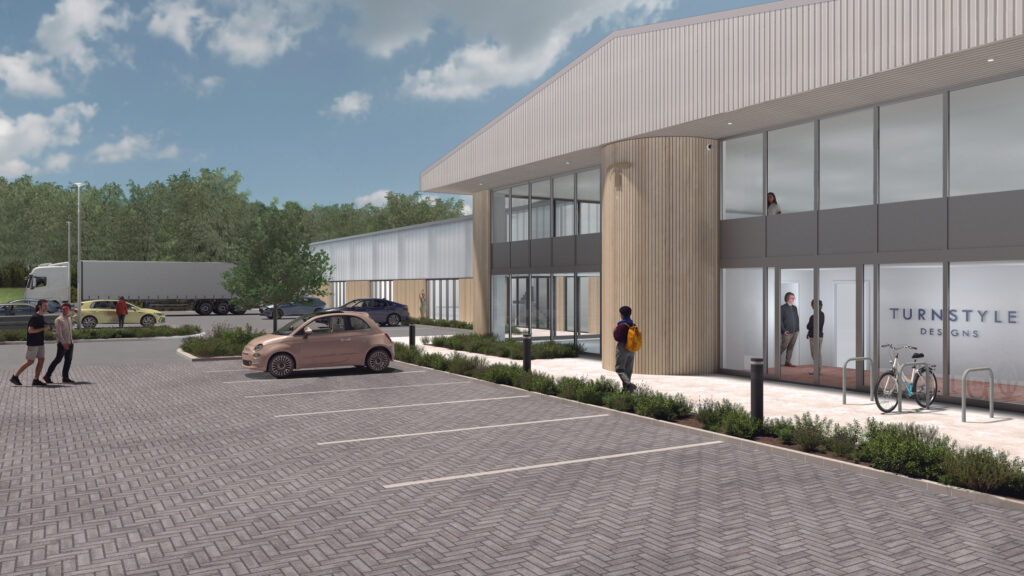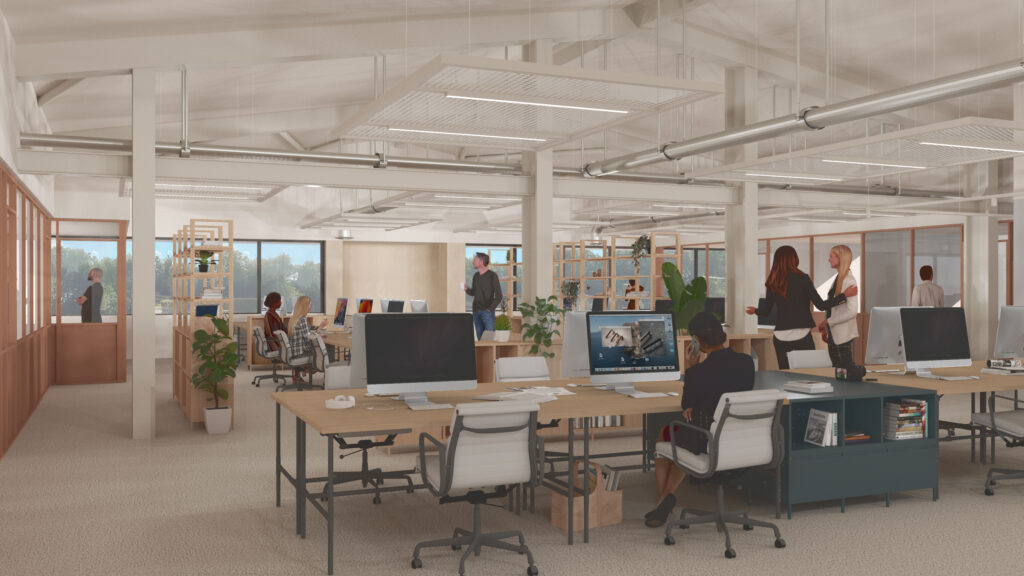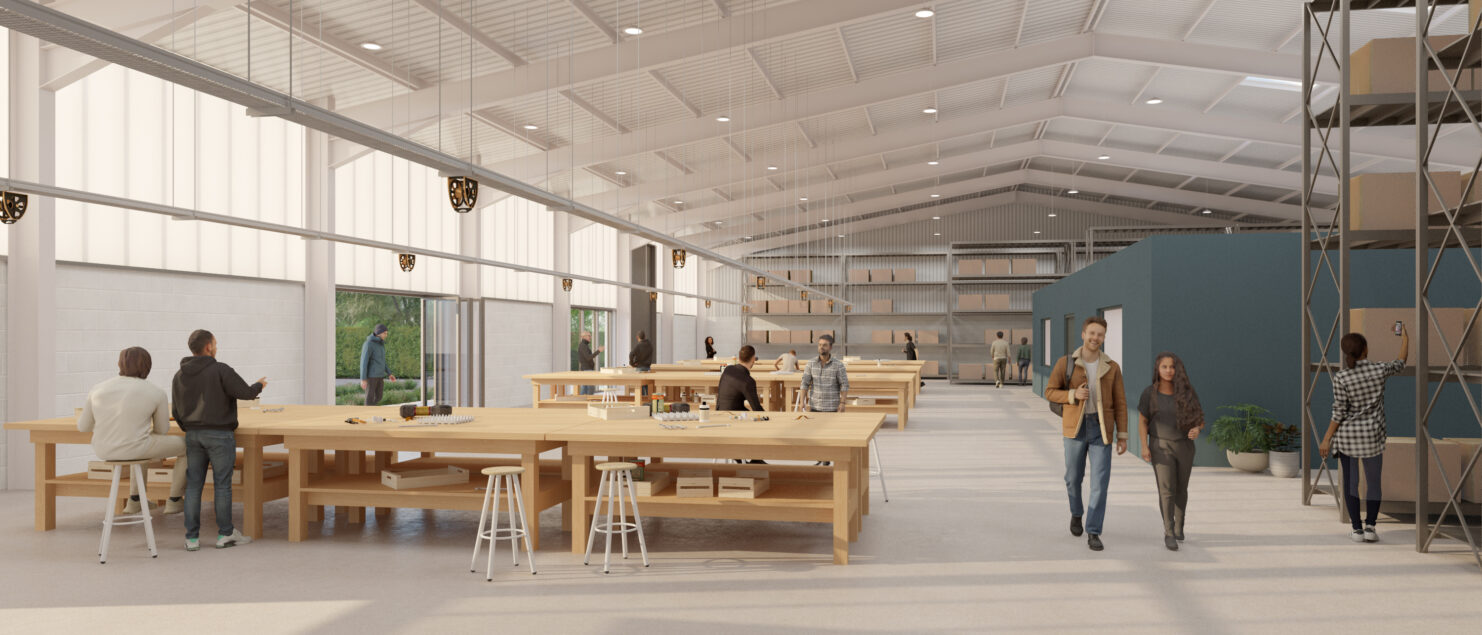PMA receives planning approval for a new headquarters for Turnstyle Designs
PMA are excited to share that we have been granted planning approval for the construction of a new headquarters for Turnstyle Designs in the heart of North Devon.
Turnstyle Designs: fabricators of luxury, artisanal door hardware, have been in operation for over thirty years. Shipping to over forty countries, they are a true North Devon success story: a company built on craftsmanship, innovation, and a global reputation for beautifully hand-crafted products. With continued growth and increasing demand, their expansion marks an exciting new chapter for the business.
As Turnstyle’s product range has evolved, so too has the complexity of their production processes, requiring a purpose-built facility comprising a carefully arranged series of specialist workspaces. PMA were appointed to develop the design brief and create a masterplan for the new manufacturing campus, which integrates an existing building with a new-build extension. The practice is leading all RIBA work stages, with construction scheduled to begin in late 2025.

The building has been meticulously designed around Turnstyle’s operational requirements, with the flow of production forming the backbone of the architectural design. Working closely with the Turnstyle team, PMA undertook detailed studies of the existing factory layout to analyse sequencing, space needs, and key adjacencies between departments. Through iterative diagrams and spatial planning exercises, the team helped the client visualise how their new facility could function — addressing crucial factors such as workflow efficiency, internal environment, lighting, MEP servicing, ventilation, and extraction systems.
We explored a range of design options to maximise the potential of the existing building whilst introducing an extension that effectively doubles the floor area to facilitate the new manufacturing campus. A key component of the brief was to design flexibility into each space, as moving into a factory twice the size of their current one demands a ‘loose fit’ approach that allows for a robust and gradual adaptation as they grow in the space over the coming years.
Being synonymous with luxury design, Turnstyle wanted to create a space that elevates the typical commercial factory by creating a well-designed building that not only acts as a comfortable workplace for their team but reflects the high-quality design that is emblematic of their brand.
PMA introduced a refined and elevated palette of finishes, some typically commercial such as steel framing and polycarbonate cladding, alongside organic finishes such as timber cladding to achieve a sophisticated, design-led envelope. The introduction of polycarbonate cladding is a cost-effective way of maximising daylight penetration into the deep factory floorplate, whilst diffusing light to avoid glare and overheating. This contributes to a comfortable, well-lit internal space for workers with a strong visual connection to the biodiversity lining the site perimeter.

The building also incorporates a full suite of commuter facilities with Turnstyle’s encouragement of sustainable means of transport resulting in 20% of their team cycling to work.
Sustainability and environmental responsibility are key to who Turnstyle are as a company, being a Certified B Corp organisation and a member of 1% For The Planet. Therefore, the building has been designed with waste reduction and recycling strategies firmly in place. The polycarbonate cladding is made from recycled materials and is fully recyclable, meaning it can be re-purposed beyond its life in this building.
Energy efficiency is enhanced through a highly insulated building envelope exceeding the targets of the Building Regulations. The design includes the integration of a Mechanical Ventilation with Heat Recovery (MVHR) system, which significantly reduces heat losses while maintaining excellent indoor air quality. The factory space prioritises passive ventilation through a series of electric rooflights, whilst the orientation of the new-build extension maximises solar gain in the morning whilst shielding stronger afternoon sun to eliminate over-heating.

Wherever possible, locally sourced and responsibly manufactured materials have been specified to minimise transport emissions and support regional suppliers. The project also aims to promote biodiversity through green landscaping and the planting of native species to create a 10% net gain in biodiversity. Together, these initiatives reflect Turnstyle’s commitment to sustainable construction and long-term environmental stewardship.
The project has been a thrilling collaboration between Turnstyle and the consultant team and we look forward to seeing it break ground in the coming months with an anticipated completion date in Q3 2026.
Design Team:
Client: Turnstyle Designs
Architect: Peregrine Mears Architects
MEP Engineer: Smith Consult
Civil Engineer: JRC Consulting
Structural Engineer: JRC Consulting
Quantity Surveyor: Randall Simmonds
Ecologist: Lakeway Ecological Consultancy
Geotechnical Engineer: Ruddlesden Geotechnical
Acoustic Engineer: ACT Acoustics
Transport Consultant: LvW Highways
Fire Engineer: Rockland Safety Services Ltd
Arboriculturalist: Arbmark Tree Care
