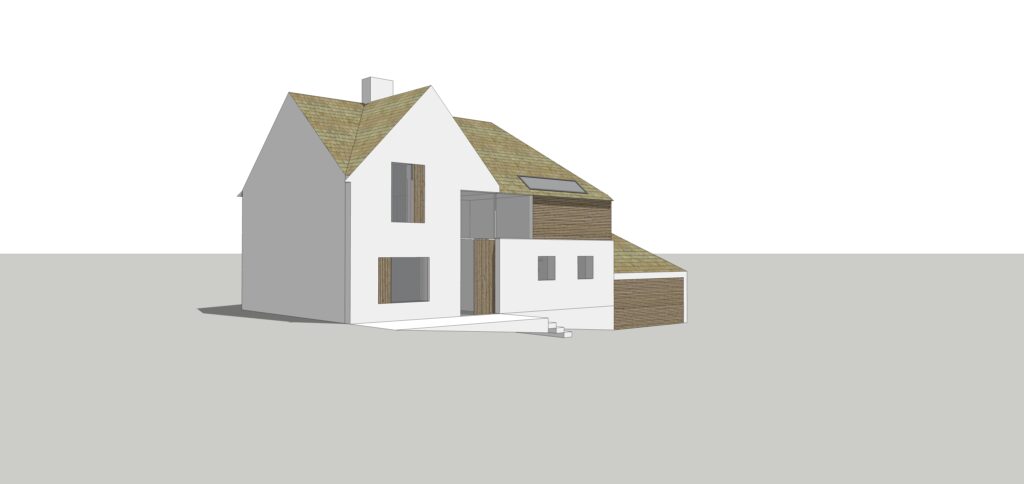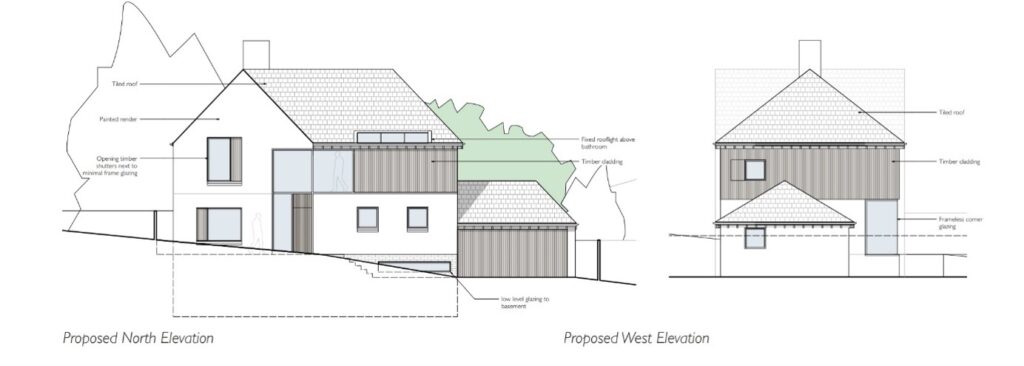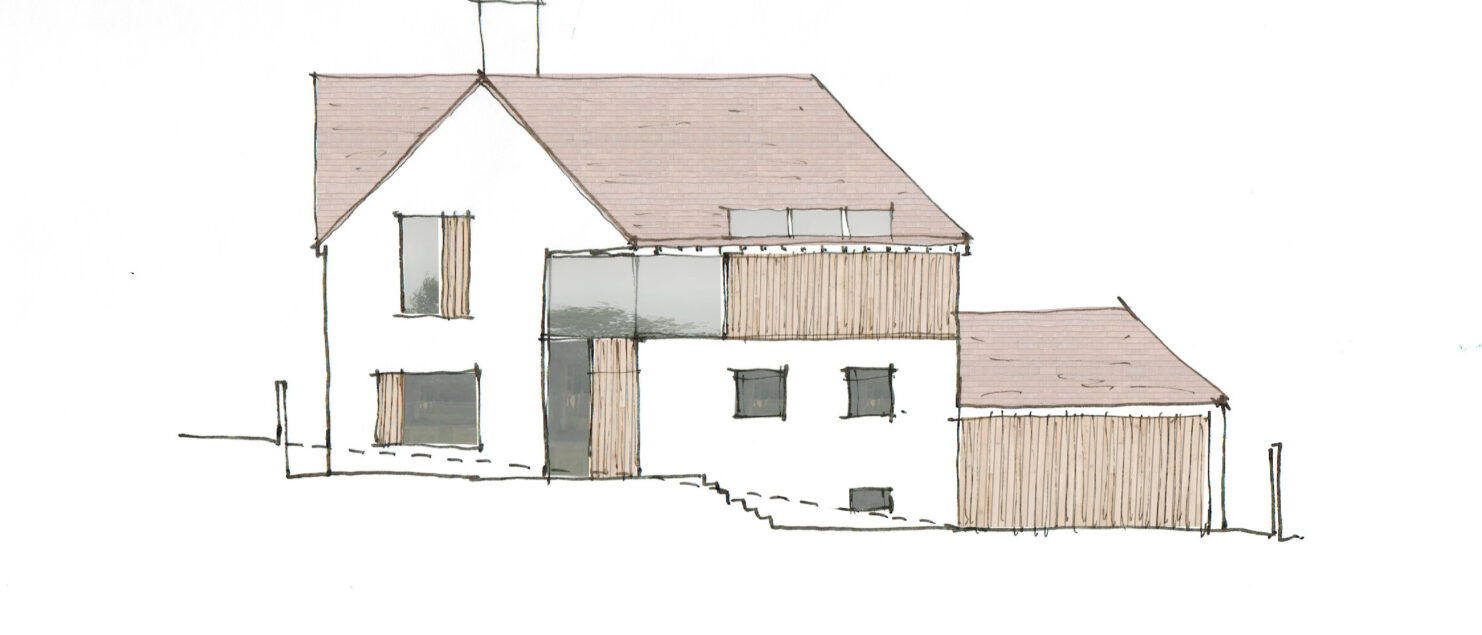Planning approval for a sensitive site in Barnstaple
PMA have obtained planning permission for a lovely individual house design; a detached family home in Pill Lane, situated to the outskirts of Barnstaple, North Devon, in the parish of Bishops Tawton. The two storey house has four bedrooms, comfortable reception space and kitchen and double garage.
The biggest challenge was the sensitive location, owing to the site’s proximity of a grade II* listed building, which dates back to circa 1700, perhaps with an even earlier core. An infill site, the new property will be in line with the continuation of the established building line, with the boundaries sensitively planned for mature screening to create wildlife habitat.
The sensitives required a longer-term approach, initially with an initial pre-application to open constructive discussions with local planning authority.
The design takes cues from the architecture of Pill Lane and surrounding traditional building but with a contemporary approach, in terms of glazing composition and fine detailing, to be clearly of its day and create a clear visual design narrative.

The external appearance of the proposed building makes reference to the existing houses on Pill Lane in terms of form and material. The gabled frontage reflects the design language of 10 Pill Lane but on a smaller scale. The west end of the roof has been hipped to reduce the scale and mass. The choice of painted render continues the materiality of the rest of Pill Lane. Clay tile roof and timber cladding have been selected, especially for the west elevation for the natural colours and tones that will be subservient at high level.

Peregrine Mears Architects
