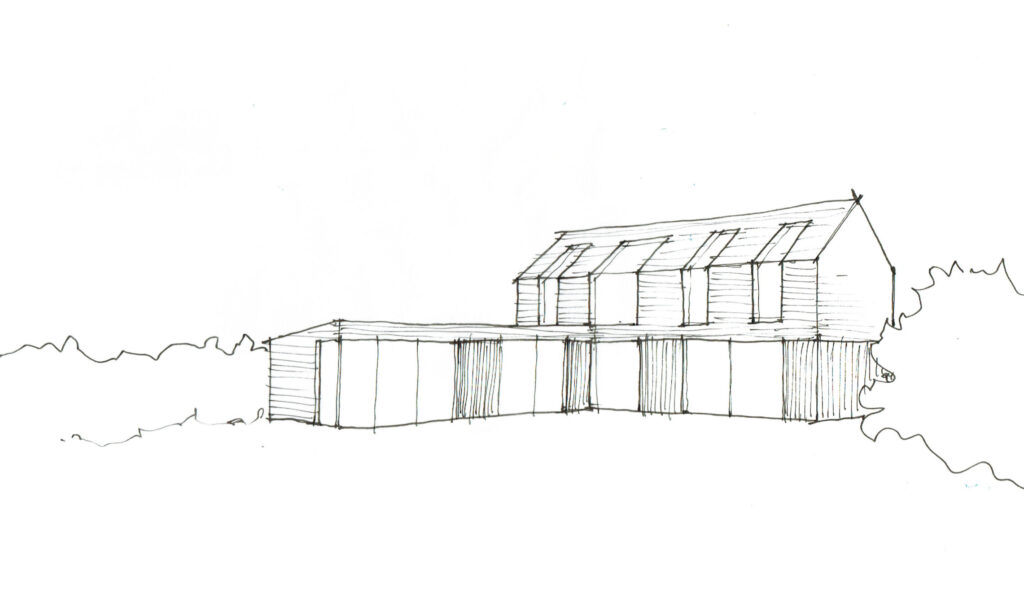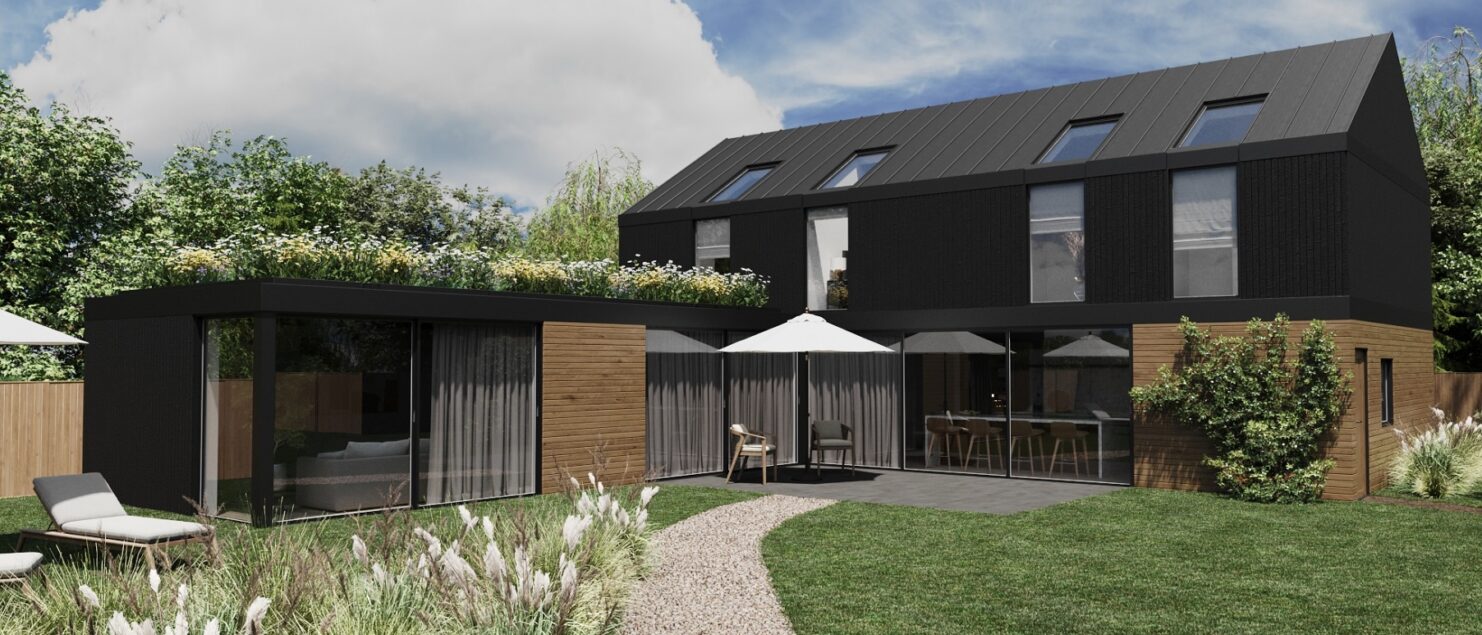Class Q barn approval improved by demolition & replacement
Sometimes a more strategic approach is required to achieve the best results not just stopping having at Class Q barn permitted development, but taking several steps to reach the final, desired outcome; this might be planned or responding to circumstances.
An approval under Class Q permitted development had been achieved for the conversion of the barn into a detached home. However, the design didn’t inspire. Before embarking on this major personal project, the owners approached PMA for advice as to the way forward and how they might maximise the opportunity to build home more suited to their needs, with a more considered design in layout and external appearance. Sometimes the conversation of an existing barn, can be challenging but not ideal, and whilst approved, can be improved. In this case the existing building was rectangular plan, formed from a combination of blockwork, concrete columns, and timber framing, clad with steel sheeting and blockwork, with a fibre cement roof over. This former agricultural building had fulfilled the role for which it was built, but the planned conversion didn’t complement the lovely setting on the outer edge of a pretty North Devon village, backing on to the rural countryside.

Our creative design approach interpreted the local agricultural vernacular in a contemporary manner, designing a replacement dwelling, requiring the demolition of the original barn. Within a few square meters of the original building’s footprint, the proposed replacement could arranged to suit the clients’ personal needs, in a much better and more efficient way, and generally the proportions of the building were adjusted to reduce visual impact and create a more attractive building, including reducing the main roof height by 700mm. The single-story element was reduced in height, with a green sedum roof, arranged to create privacy from the neighbours and farm track, providing a stronger connection between the interior spaces and the garden.
The external finishes are timber cladding and metal roofing to reference the agricultural vernacular. Blackened / charred timber is proposed to the upper floor, referencing the existing dark finish of the barn that is being replaced. It is also preferable to employ darker tones in these situations to create a recessive form in the landscape, once again visually reducing mass. The single storey element has a green roof to increases biodiversity and an attractive outlook from the first floor.
Sustainability
A key driver is to provide a comfortable, healthy, low energy building using a fabric first approach to ensure high levels of insulation and airtightness.
As well as minimising the energy demand of the building, the building uses an air source heat pump to minimise the energy usage and carbon footprint of the dwelling.
The sensitive design responds to the setting, reducing the visual impact of the approved Class Q permitted development scheme, taking our design cues from the building it replaces and surrounding agricultural / rural vernacular, using familiar forms and materials, detailed in a highly refined manner.
The replacement of the existing building allows for a high performance, low energy dwelling to be delivered, meeting the aspirations of moving towards zero carbon.
Perry Mears PMA Director explained “We always strive to achieve the best outcome. Naturally, a multi-stage approach takes time and adds costs, with no guarantee of success. Our policy is always to explore options, so that our clients can make informed decisions and achieve the best outcome they can.”
With the ink just dry on the planing approval, we are planning the build to start as soon as possible. Exciting .
