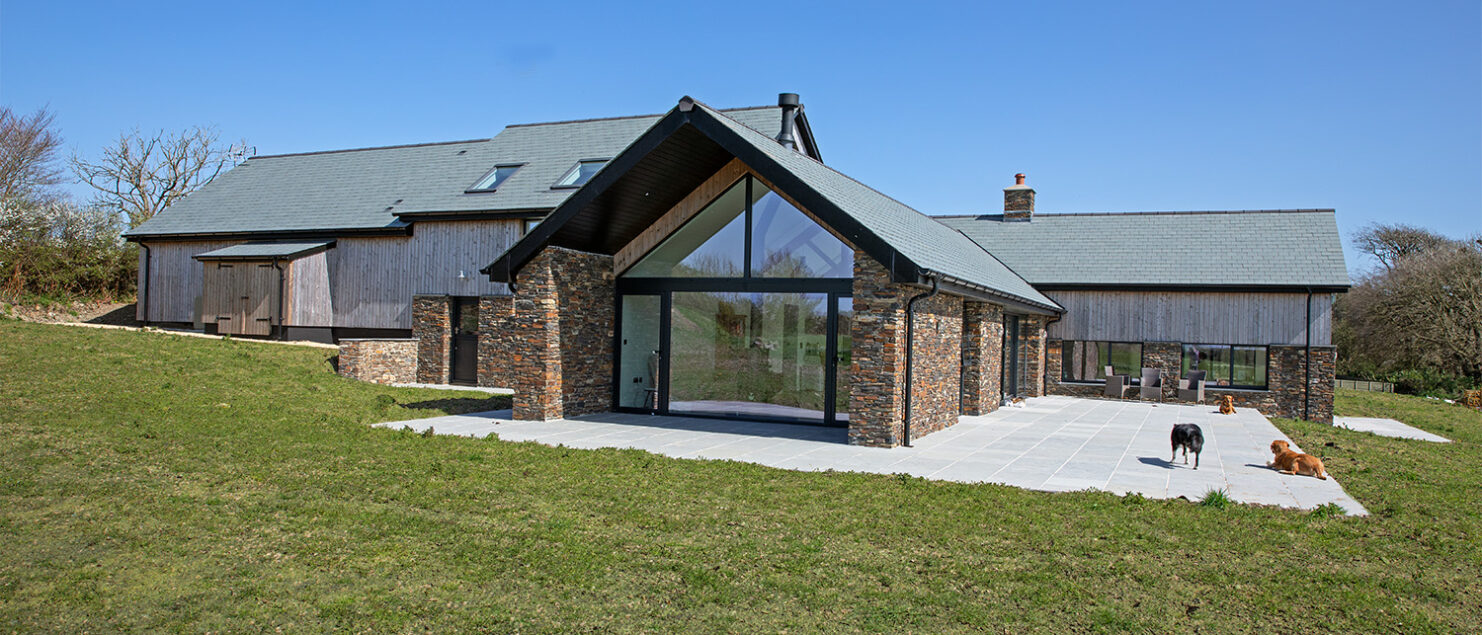A New Home in the Country – Replacement Rural Dwelling Success
A Sensitive Approach to Rural Living
Abscott Farm is set within a beautiful yet sensitive rural landscape, characterised by rolling hills, open farmland, and scattered farmsteads. The original dwelling on the site was a modest, timeworn structure with limited energy efficiency and outdated living standards. Not only that but the design and external materials were out of context with the rural location. Recognising both the constraints and the opportunities of the location, our proposal sought to replace the existing building with a sustainable, modern home, carefully designed to respond to the surrounding landscape and agricultural setting.
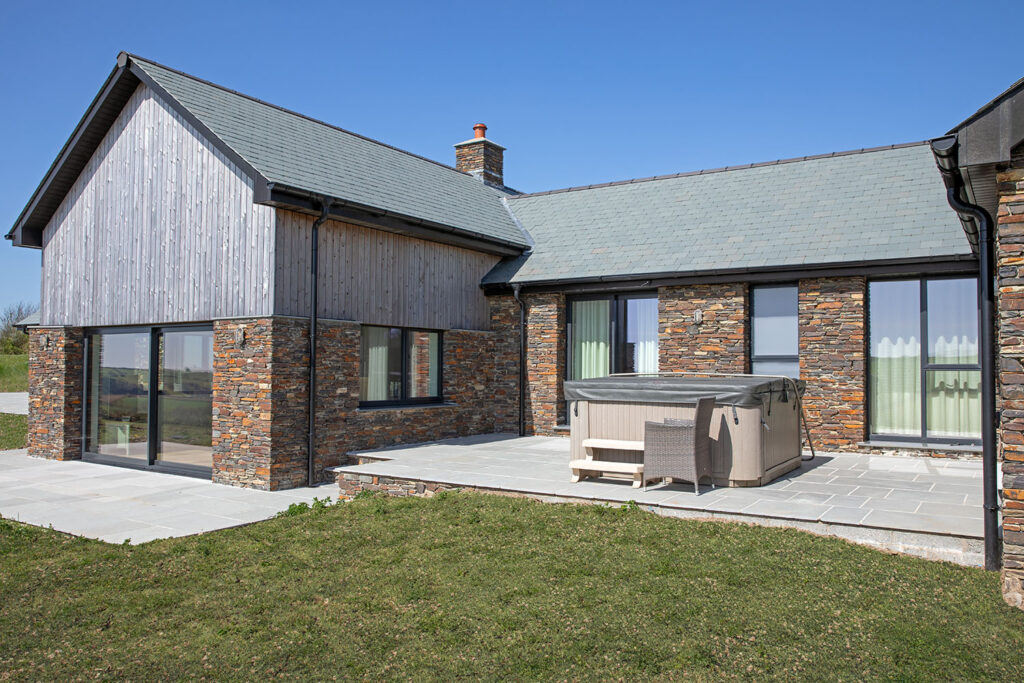
Design Concept
The new dwelling draws inspiration from local vernacular architecture, in particular farm buildings which are often grouped around a courtyard. So the house is conceived as a group of linked buildings. The original hand sketches (shown below), illustrate how the concept that has been fulfilled in the finished project.
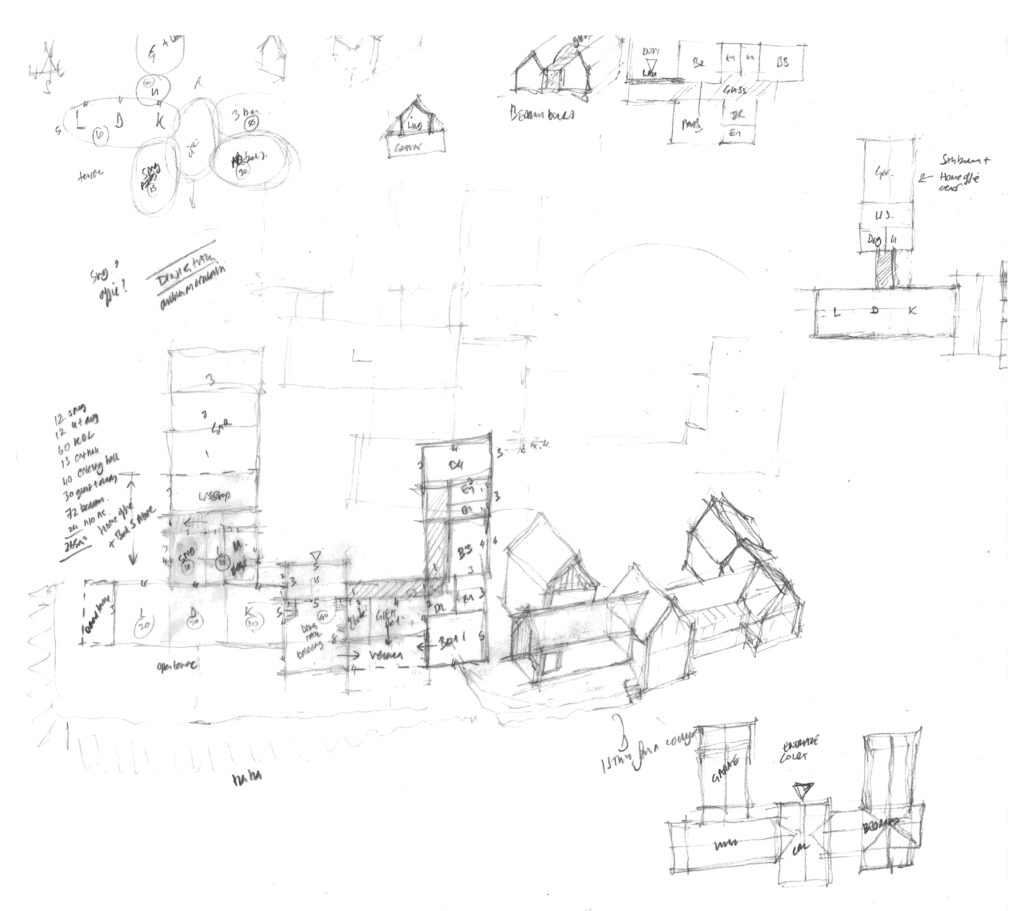
The early massing study below shows how the form and arrangement developed during the design process.
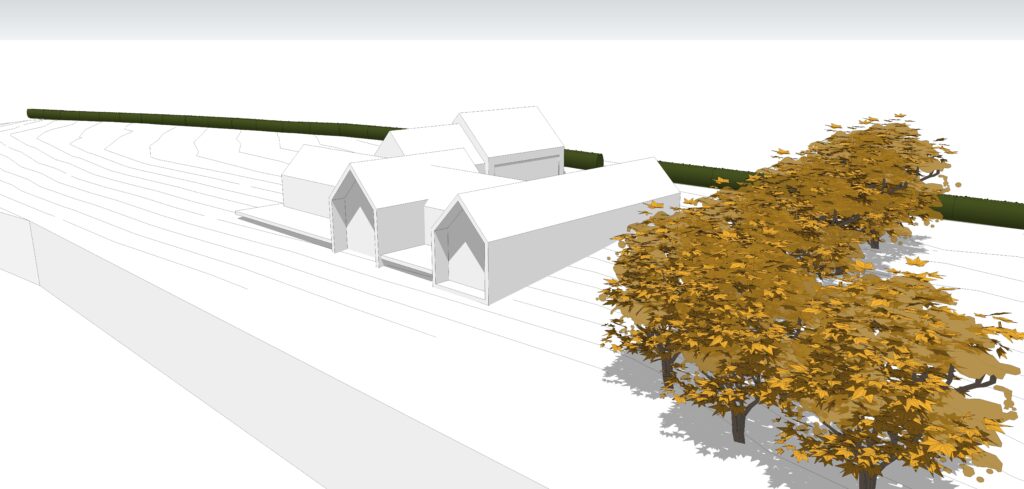
The house is entered from the north side with a hall leading to the main kitchen / dining / living space to the west which has a vaulted ceiling and is oriented to create a predominantly south aspect but with a glazed gable end making the most of evening light.
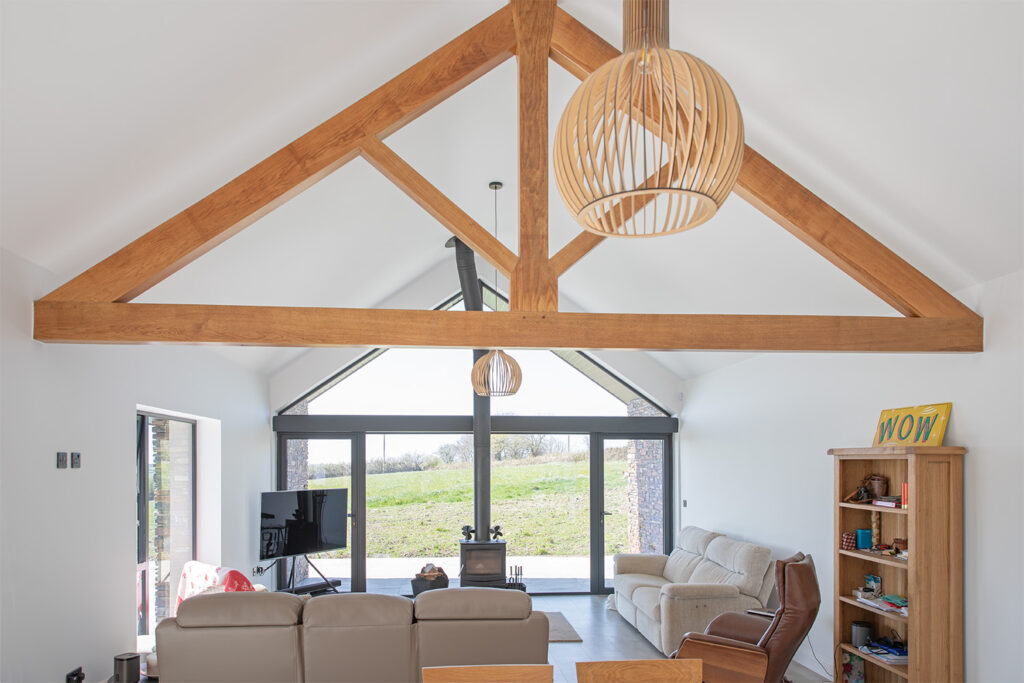
To the south of the hall is a double height “entertainment barn” for larger family gatherings. A glazed “loggia” / corridor runs eastwards and gives access to the bedrooms. The master bedroom also has a vaulted ceiling and a south facing outlook over the valley. A service wing runs north to south from the main living space and includes an office, gym, utility, walk in larder, a triple garage and lots of storage.
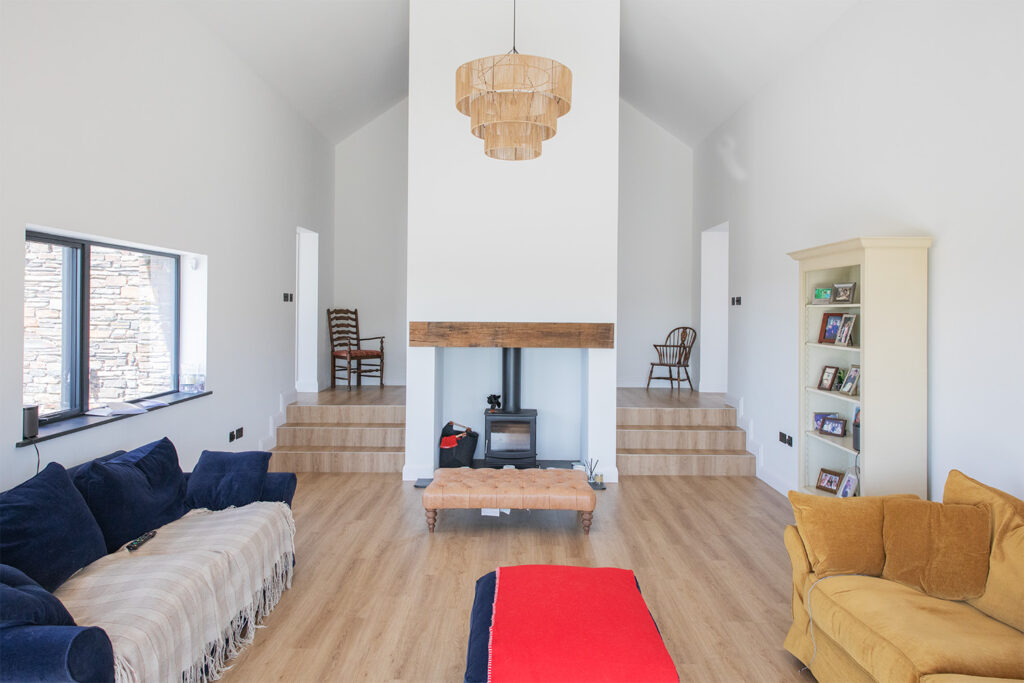
Designed with a sympathetic scale, form, and material palette, the replacement home sits comfortably within its rural context. Natural stone, timber cladding, and slate roofing ensure the new home reflects the character of North Devon’s traditional farm buildings, while modern detailing and an energy-efficient specification bring the scheme up to 21st-century standards with low running costs and minimal maintenance.
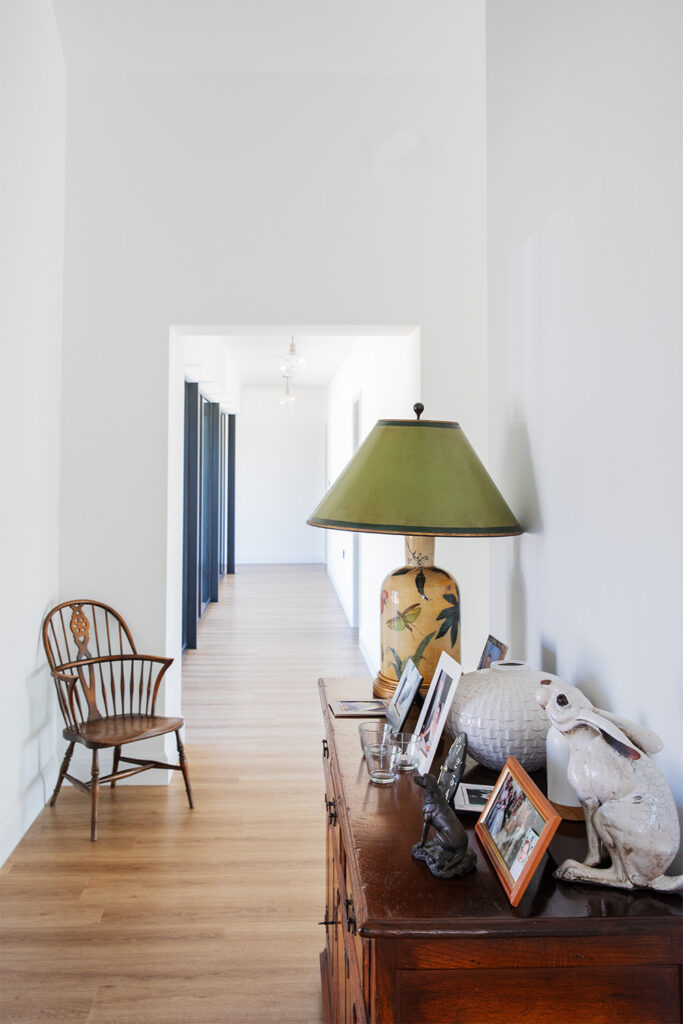
Planning Considerations
The site is located outside of any defined settlement boundary, and therefore policies concerning isolated homes in the countryside—such as paragraph DM19 of the North Devon and Torridge Local Plan – replacement dwellings was key, demonstrating:
- A clear functional and locational justification
- The new dwelling has no greater visual impact than the previous one
- A net gain in biodiversity, through landscape planting and habitat improvement
Close liaison with the local planning authority and a strong, well-justified design narrative were all critical in securing a favourable decision. It’s also worth noting that we were able to secure planning permission for a new home that is approximately 3 times larger than the original house and in a different position. Our design concept was the key to achieving that and unlocked the potential and value of the site which our clients have realised.
