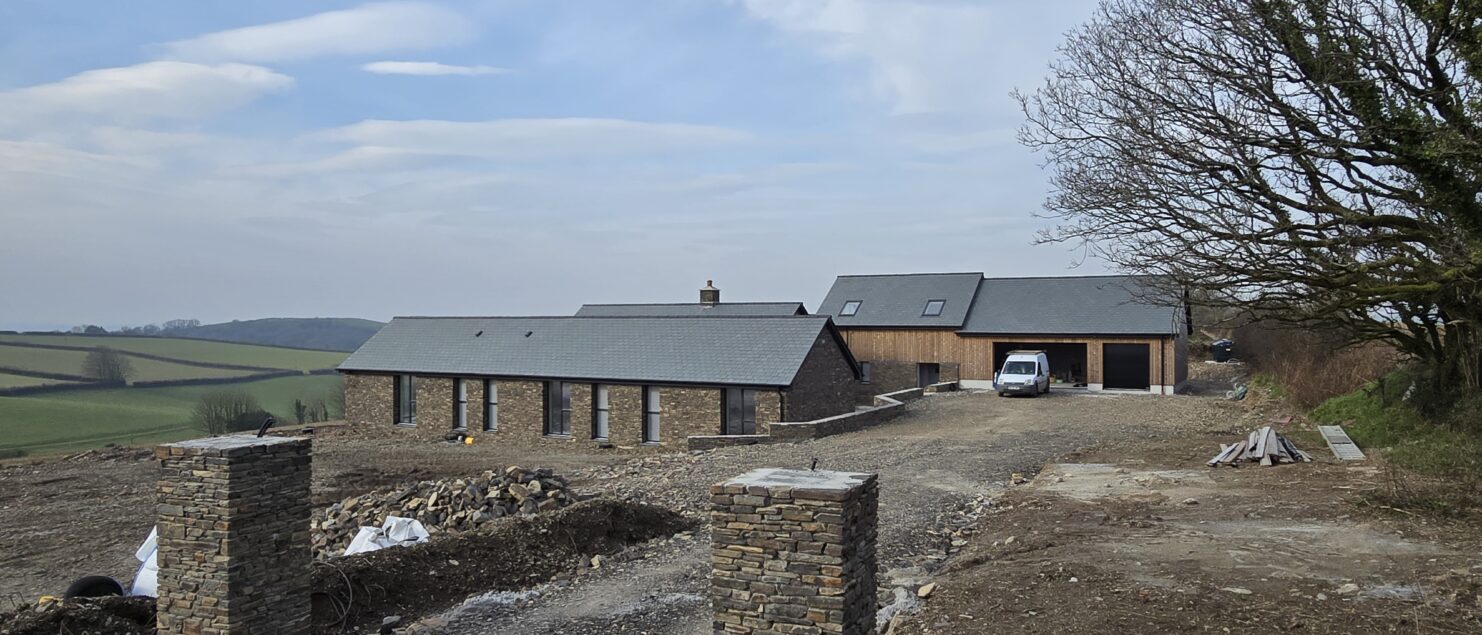Replacement dwelling projects in the countryside
An increasingly route popular with both developers and those looking for a self-build project, is a replacement dwelling in the countryside; often a significant challenge but the outcomes can be exceptional. The proposition to demolish an existing building and build a modern home, is seemingly straightforward, to replace one building for another. However, there are major considerations when planning the development approach.
Vising a current PMA project this week gives us the opportunity to capture this fine North Devon replacement home, due for completion in summer 2024.
Particularly relevant when undertaking replacment dwelings in the countryside is the local planning policy. We’ll focus here on the North Devon & Torridge Local Plan (ND&TPL), which guides development within North Devon and Torridge.
Under policy DM26, support for a planning application for a replacement dwelling requires that the replacement respects the character of the surroundings and is no more visually intrusive than that of the existing. The new dwelling should offer a positive enhancement to the quality of design and / or level of sustainability when compared to that being replaced.
A countryside location is sensitive. Proposals to replace existing dwellings in the countryside will be carefully considered by the local planning authority on scale, design, position and the proposed building’s visual impact; the character and appearance of the proposal are key considerations. The local environment and rural character so visual, landscape and amenity impacts of replacement dwellings are to be minimised. The policy continues by stating that a replacement dwelling may provide the opportunity for development to better harmonise a home with the locality; an interesting and exciting opportunity.
A replacement in a slightly different location on the site can be considered, requiring the original dwelling needing to be removed; so there are real opportunities.
It is important that the design aligns with the existing context, seamlessly integrating with the surrounding environment.
Proactive discussion with local planning authorities.
Proactive discussion with local authorities are often invaluable for replacement dwelling projects. This initial work can reap significant rewards, saving time and money, increasing the changes of a positive outcome to an application.
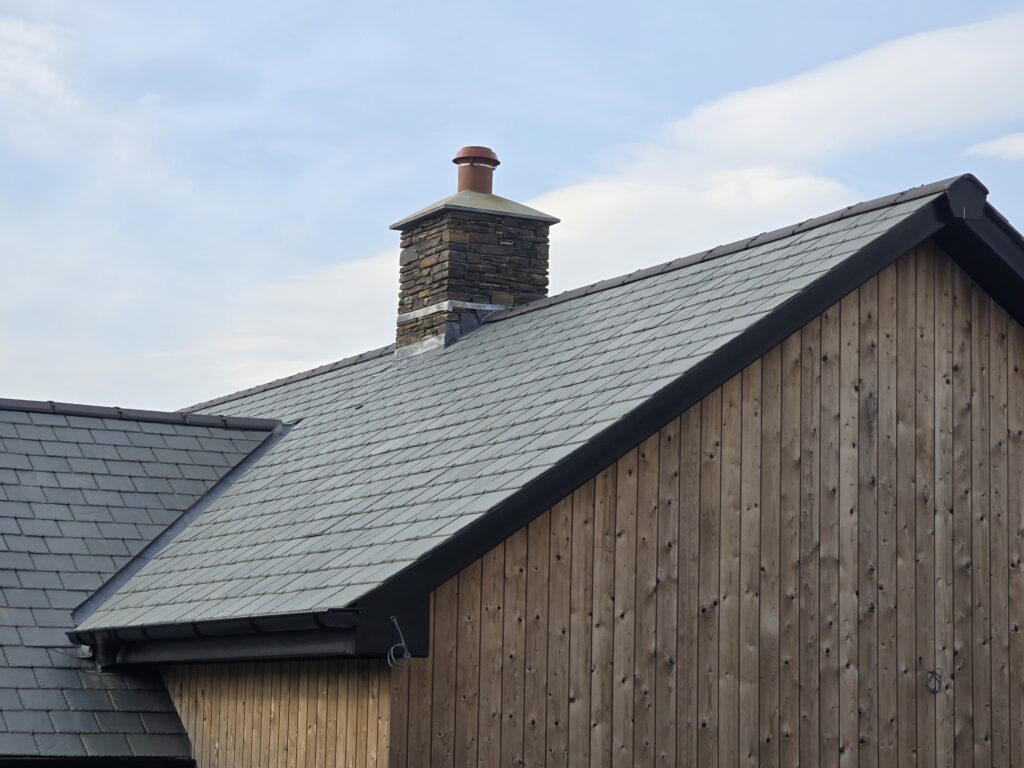
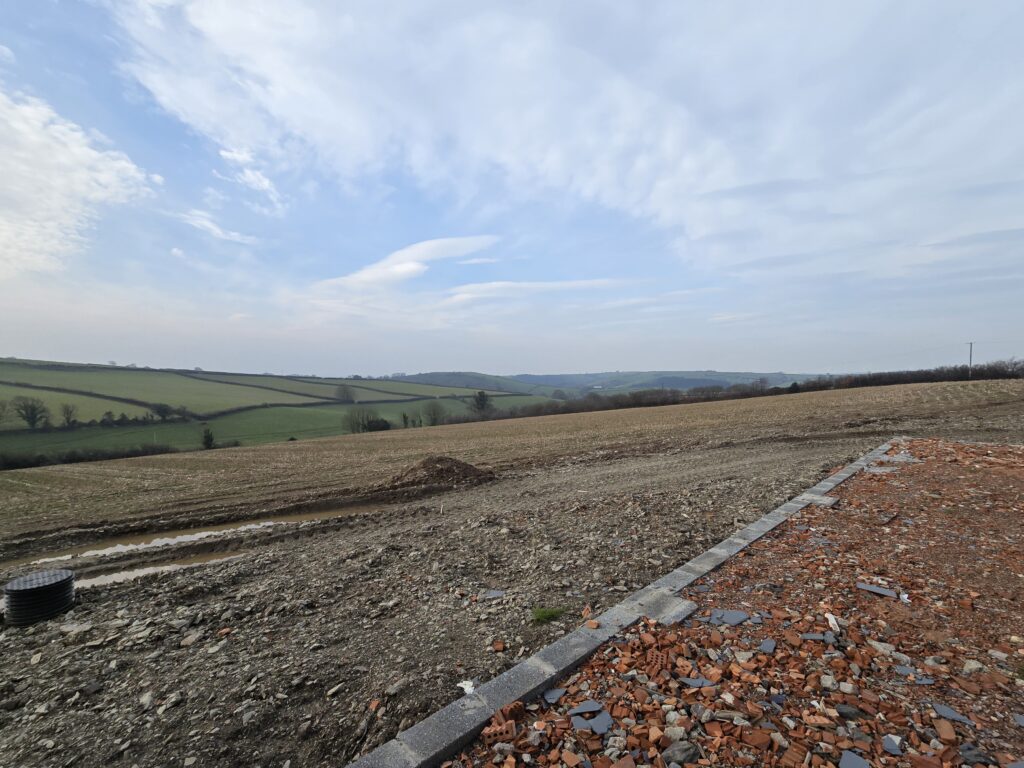
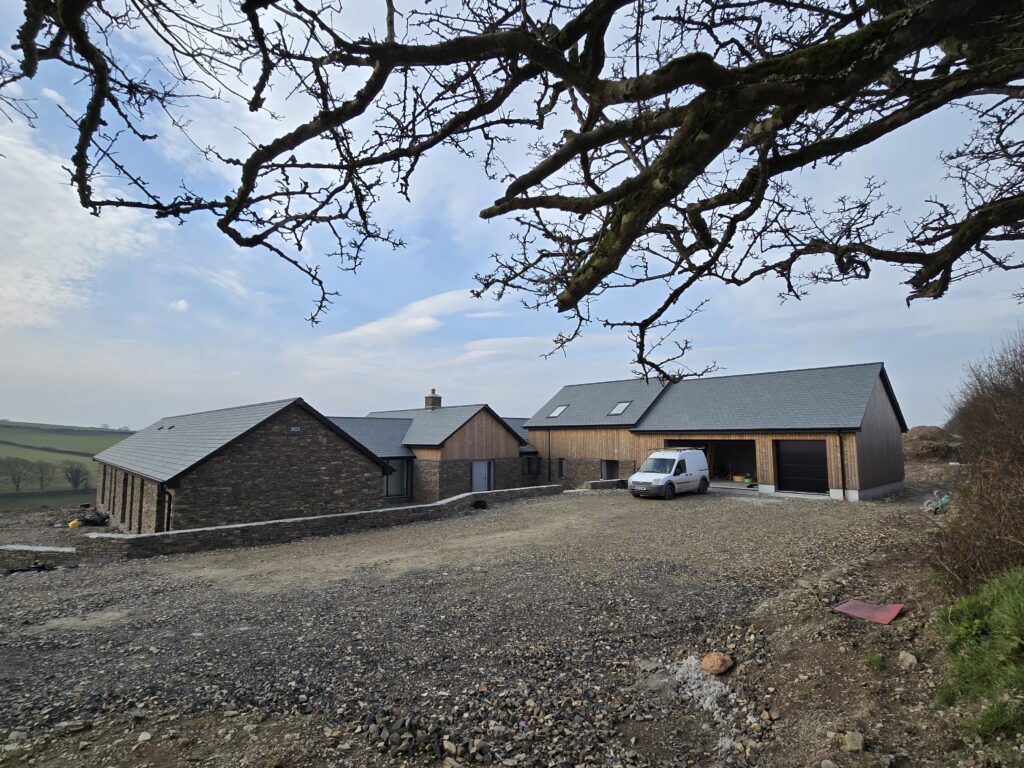
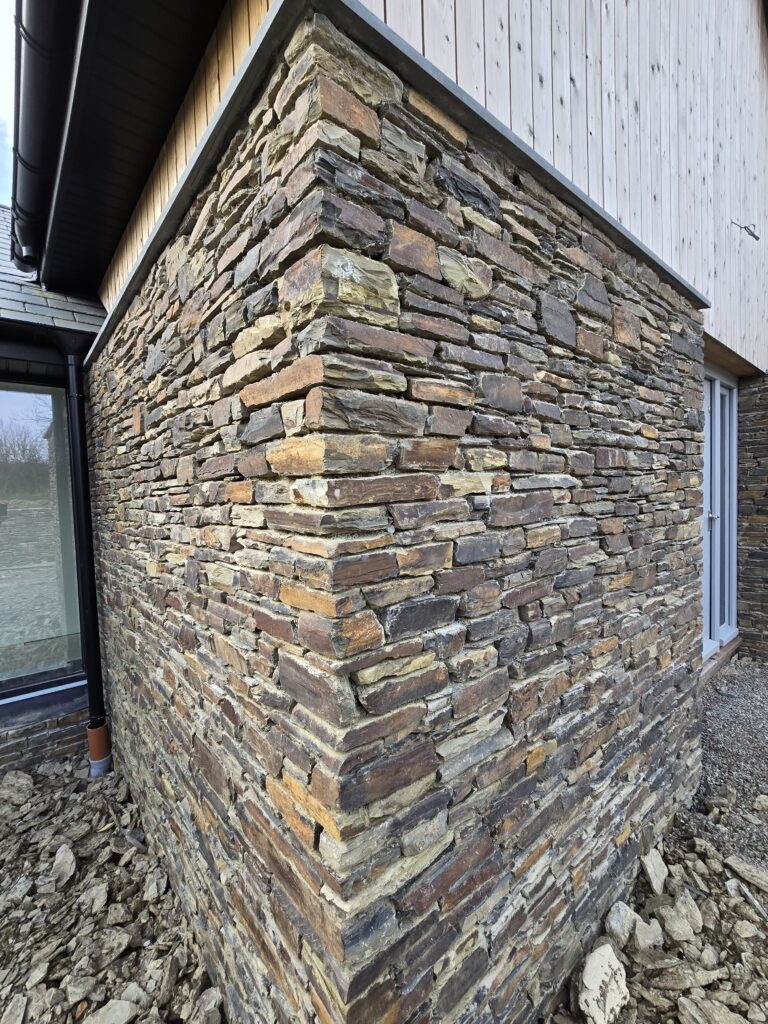
Replacement dwelling nearing completion
We made an application for the demolition of a dilapidated 2 storey existing 1930’s farmhouse and replacement of a new ambitious single storey dwelling based on a typical rural farm courtyard typology of development.
The replacement building has been relocated within the site, maximising opportunities of the fabulous open-countryside views, lovely gardens and generous parking area.
Foresight, innovation and creativity in design and construction has created an opportunity rarely found.
We’ll be pleased to give a full feature later in the summer, on completion.
Accomm Summary
GIA 355m2 (3,821 sq ft)
Open plan kitchen, dining and Living space – Snug – Home office – Entertainment space – Utility and boot room – 4 en suite bedrooms with the master to include dressing room – gym – 3 car garage and workshop – Low energy consumption in use
Need professional architectural advice?
So, a replacement dwelling need not be a modern version of the original; ensure options are considered and opportunities grasped.
An early conversation is always worthwhile. PMA have an enviable track-record in the region and would welcome a discussion about your future project.
Peregrine Mears Architects
