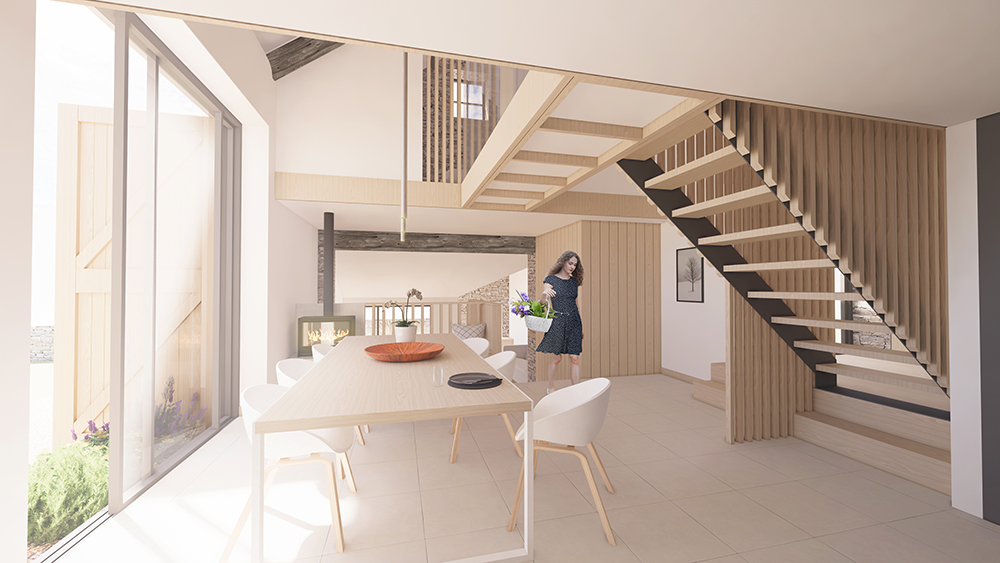Planning Approved for a new rural home
One early success in 2022 is obtaining planning consent for the conversion of a redundant 19th century stone agricultural barn at East Marsh Farm North Molton to a residential dwelling. With 22 acres, set in the lovely Mole Valley, East Marsh Farm has an existing former granary that was converted to residential use in addition to the main farmhouse, plus various barns and a swimming pool within the gardens.

The stone barn in question was built originally for agricultural use with some evidence, (the single storey volume on the west side), that this may have been for threshing. Its construction is thick 500mm mass rubble walls with timber framed roof supporting slates, features to be retained.
This pretty stone barn had become a redundant over the years, as agricultural practices have changed, though it has been well maintained. We identified that the building complied with planning policy DM27 which allows redundant rural buildings to be converted to a new use, giving them another chance at life. The planning approval obtained allows the conversion into a dwelling will be achieved with relatively minor modifications, sympathetically applied, fully respecting the building’s intrinsic character. This will be a lovely individual home true to its history, to the latest modern living standards.
Guided by the agreed design brief, we created 2 / 3 bedrooms, with the master having an ensuite, open plan kitchen with dining space, lounge, bathroom and utility. The vaulted living space creates a fabulous area, with height and good light. The original stone materials and structure form the basis of this lovely new characterful home, offering a chance for creativity in how it is realised.
We relish the opportunity to work with old buildings, keen to find the right solution for viable repurposing. The range of materials and resources now available means that clients are generally limited only by their imagination with internal finishes and their choice of style. Buildings are as individual and personal as each client, and we love each stage.
The first meeting confirms the brief. Survey work then identifies the opportunities and constraints presented by the space and structure. These two aspects are then investigated to inform the design concept, then we work up ideas for the layout and accommodation according to the client’s aspirations. When the work starts on site, the reality emerges; the excitement never disappears. Choices are not always obvious, the little touch here or different colour there, can transform. Our approach as architects is all about achieving the best results; invariably there will be challenges, this is where we apply our experience and professional expertise, applied with a laser like focus on the right outcome.
Peregrine Mears Architects
RIBA chartered Architects