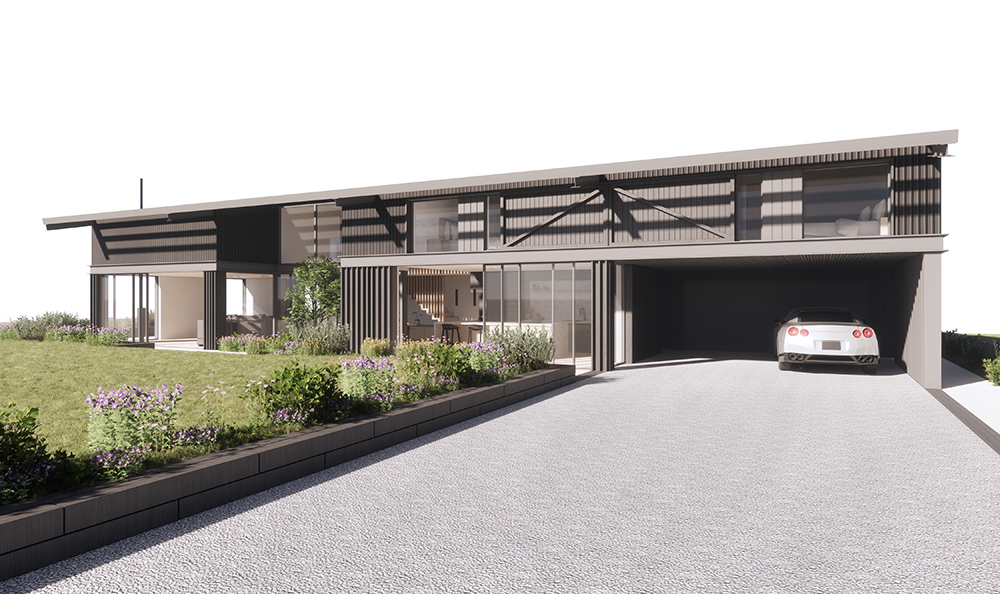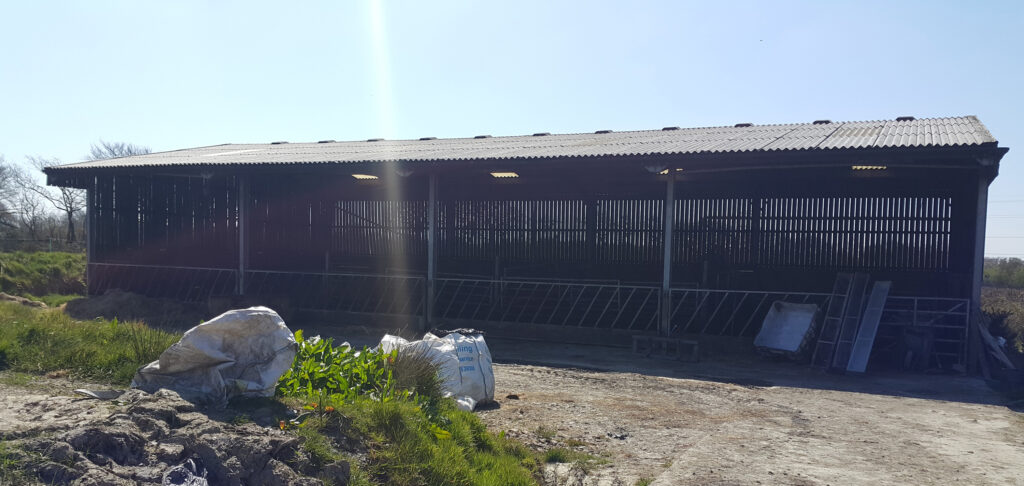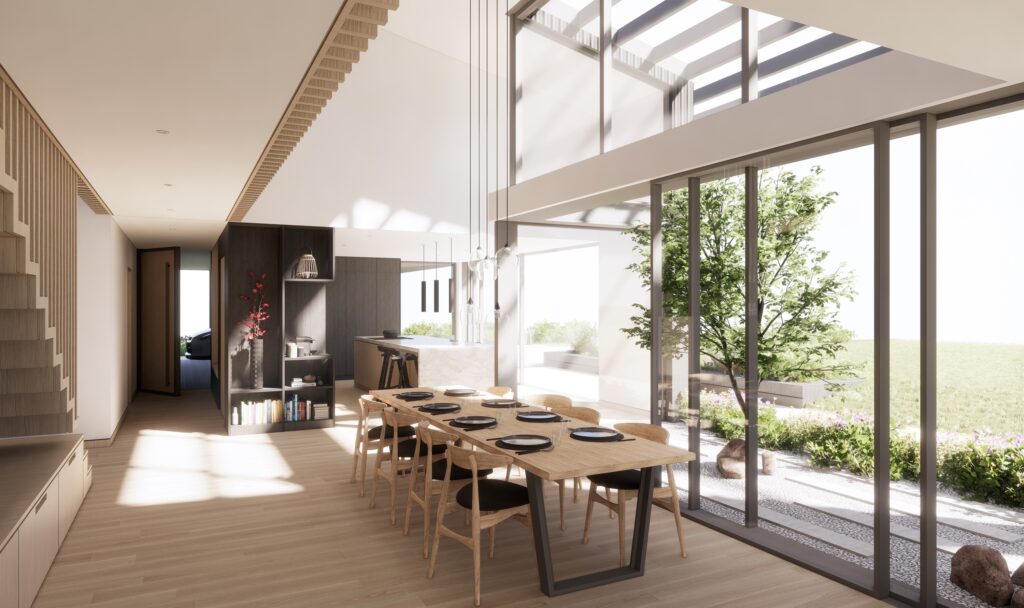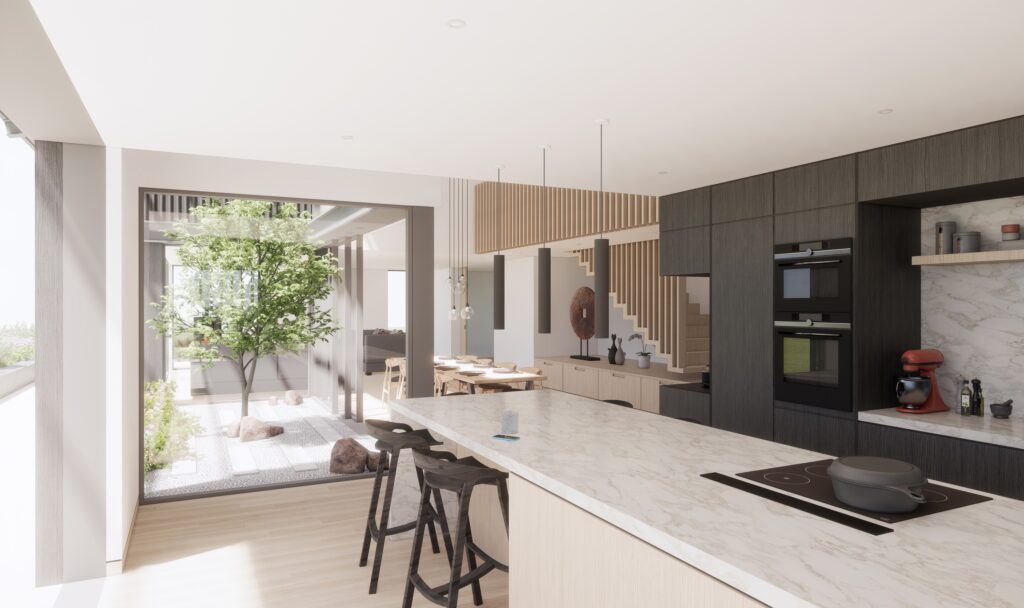An Introduction to Class Q Permitted Development
Development of a home in the countryside is for many a mere dream. For some it is a challenge; Class Q permitted development can make it a challenge which can be overcome, and those dreams realised. Class Q appeared in 2013 which, subject to compliance with various regulations allows some agricultural buildings to be used as residential properties, under permitted development rights. This may encourage everyone to look at agricultural buildings in a different way, sometimes even the most basic agricultural building could, through vision and careful design, become a fine home in the country.

Generally, for Class Q to apply the key date is 20 March 2013, with the building having to have been in agricultural use on this date, although exceptions are possible. The building’s location is key as Class Q doesn’t apply in areas designated as an Area of Outstanding Natural Beauty, within the various National Parks, if it is a or is a Listed Building or located in a Conservation Area.
Fundamentally, qualifying buildings have a maximum footprint of 465m2 and under these regulations can be converted to form up to 5 individual homes (this was increased from 3 in 2018). Various conditions apply if there are similar nearby buildings, unless they were different formal established agricultural titles and holdings.

Formal approval is required from the local planning authority to confirm compliance with the permitted development regulations, with these applications requiring comprehensive information on the proposed work needed and specification for the whole building. A key consideration is that the “installation or replacement of windows, doors, roofs, external walls or services” is allowable “to the extent reasonably necessary for the building to function as a dwelling”.

Fundamentally the building must be structurally capable of functioning as a dwelling – the assessment of that is somewhat subjective and varies between planning authorities. It is usual to commission an independent structural survey report to verify this aspect. Buildings requiring so much work that the project is effectively a newbuild structure is excluded from Class Q.
An “established agricultural unit” is defined as “agricultural land occupied as a unit for the purposes of agriculture (and which was in use for that purpose on or before the relevant qualifying date under Classes Q, R and S respectively). In Part 6, “agricultural unit” is defined in paragraph D.1 as “agricultural land which is occupied as a unit for the purposes of agriculture, including —
- any dwelling or other building on that land occupied for the purpose of farming the land by the person who occupies the unit,
or
(b) any dwelling on that land occupied by a farmworker.
The definitions and regulations are complex, particularly when looking at multiple buildings, so proceed with caution. For example, the external dimensions i.e. the volume of the building must not increase and things like chimneys and flues are not permitted. In addition, any proposed curtilage (including parking provision) should not exceed the footprint of the existing barn.

The application requires more than a mere plan with a red line outlining the building. Peregrine Mears Architects can advise and guide you through the process. Highway regulations are a significant consideration as are flood risks, potential site contamination, noise, design and much more.
The location and specific siting of the building is key, considering whether it makes it impractical or undesirable for the building to change from agricultural use to a dwelling. Some Class Q applications have been refused by virtue of being next to potential nuisance uses such as intensive poultry farming or silage pits.
Some very fine homes have been created in fabulous rural locations, so if you own or are considering buying a barn or agricultural building, talk with Peregrine Mears Architects to assess the planning challenges and enjoy a fresh approach to creative design, ensuring that your special project delivers a very special home.
Peregrine Mears Architects
01271 377 776