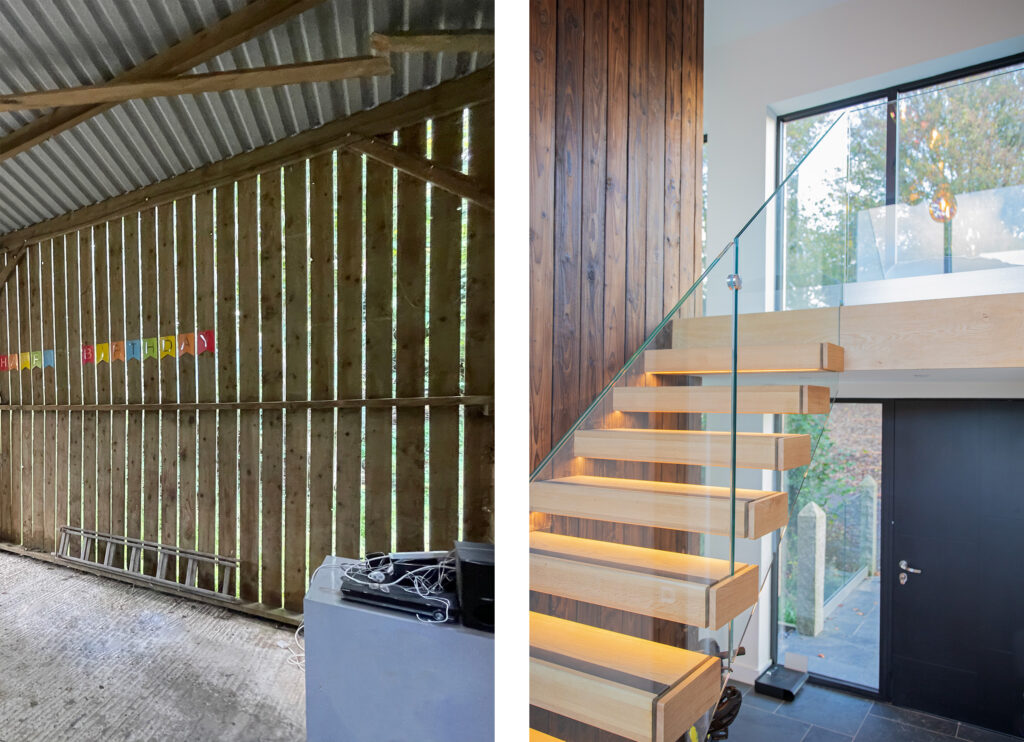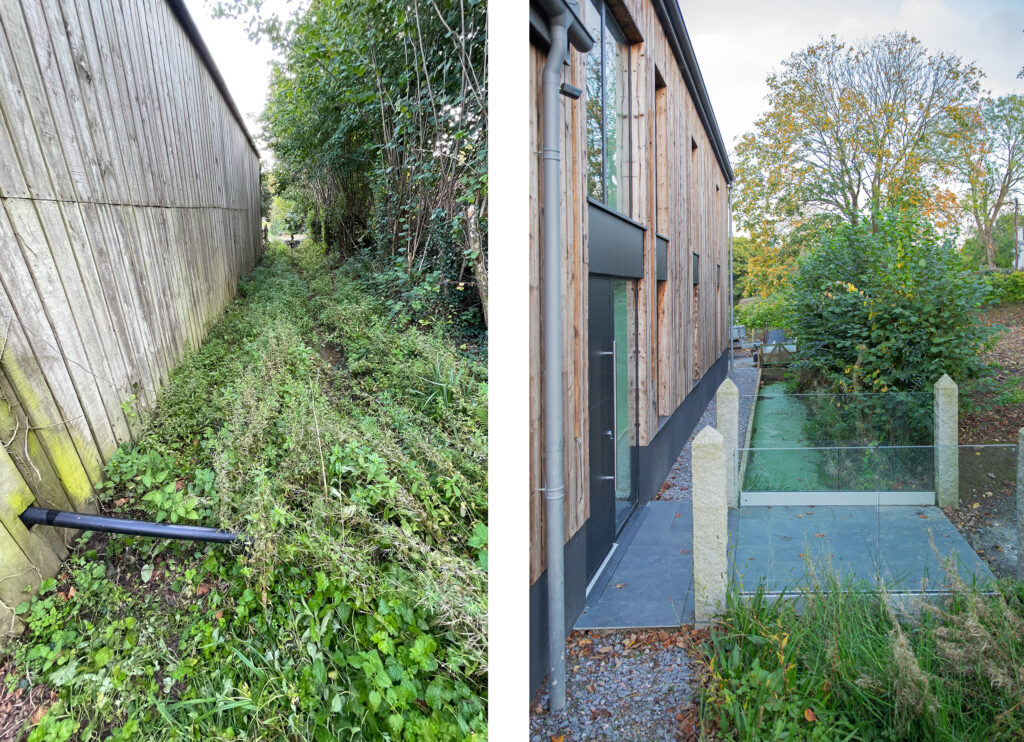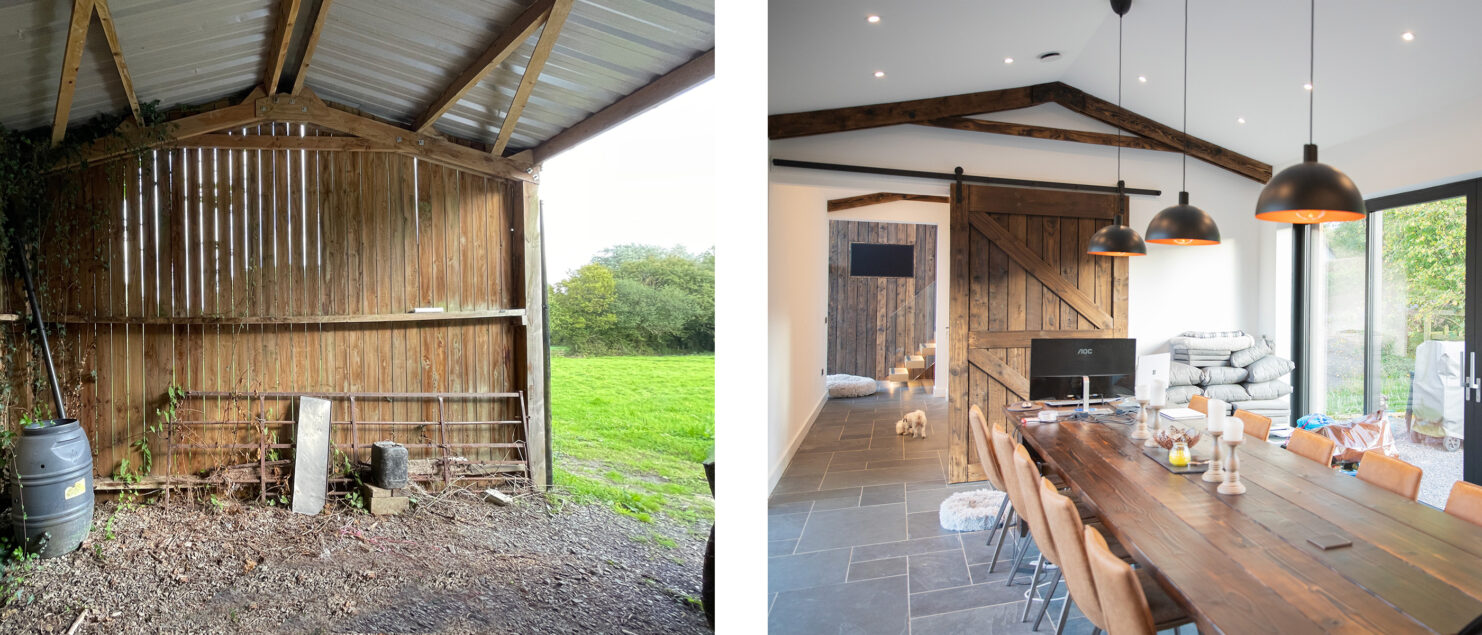10 Top Tips to Make The Most of Class Q!
Ever wondered how to get the best from a barn conversion project? Whether a forever home, holiday home or development project, we have a huge amount of experience with converting agricultural buildings, since the Class Q Permitted Development rights came into being in 2013. Here are our “top tips” to get the most from your next project of this kind. We’ve included some before and after photos of a superb Class Q conversion we designed which is now a stunning home for a happy client.

1. Work with the “grain” and structure of the building – use this to inform the layout and the flow of spaces – this is more important with older, traditional farm buildings. Modern farm buildings often have a structural frame with large open spaces internally so less constraints.
2. Respect the character – keep original trusses, beams, stone walls etc., Quirky features can often add interest.

3. Allow the building’s industrial origins to remain evident – retaining some double height spaces is one way of doing that; open plan spaces is another
4. Maximise natural light – traditional stone barns often have limited openings which can affect layout. Modern farm buildings offer more flexibility as Class Q allows for “the installation or replacement of elements including windows, doors…., to the extent reasonably necessary for the building to function as a dwelling.”

5. Retain the existing form and massing – aside from being a typical planning condition, this ensures the agricultural “silhouette” will continue after the change of use, thus reducing any visual impact on the surrounding landscape.
6. Celebrate the heritage of the building – Incorporating features like big sliding timber doors over openings

7. That said, it is possible to lower internal floor levels to create headroom. The rules for Class Q state that “partial demolition is acceptable in so far as what is necessary to carry out the building works ….” With the barn in these photos, our approved design proposed digging down within part of the volume to create enough headroom for a first floor. So the bedroom wing is 2 storey while the living wing is single storey.

8. Use natural materials that respond to the local vernacular – typically this might mean slate roofs and stone or cob walls for traditional buildings, but often timber cladding and even metal sheet or corrugated sheeting can be appropriate and interesting. Many natural materials have the benefit of being self-finished.

9. Take a “fabric first” approach to energy conservation – modern buildings offer an easier opportunity to incorporate high levels of thermal insulation within the structure via non-loadbearing timber frame elements. With traditional buildings breathability is essential, so lime, clay, cork, hemp and wood fibre insulation products work best.
10. Avoid overly domestic design treatment – the building should still appear agricultural in overall appearance after conversion. So embrace the agricultural back story and context of the site!
