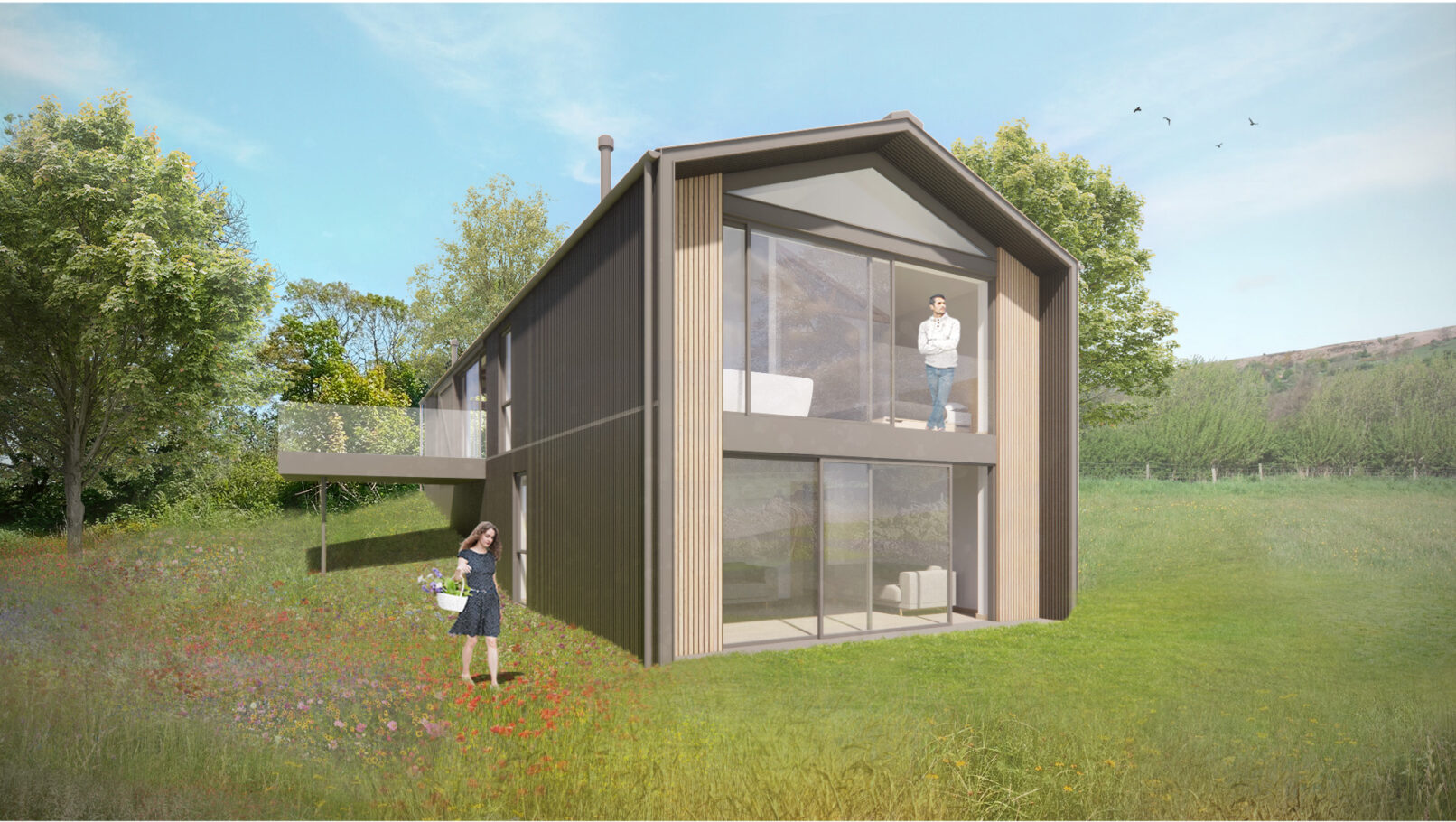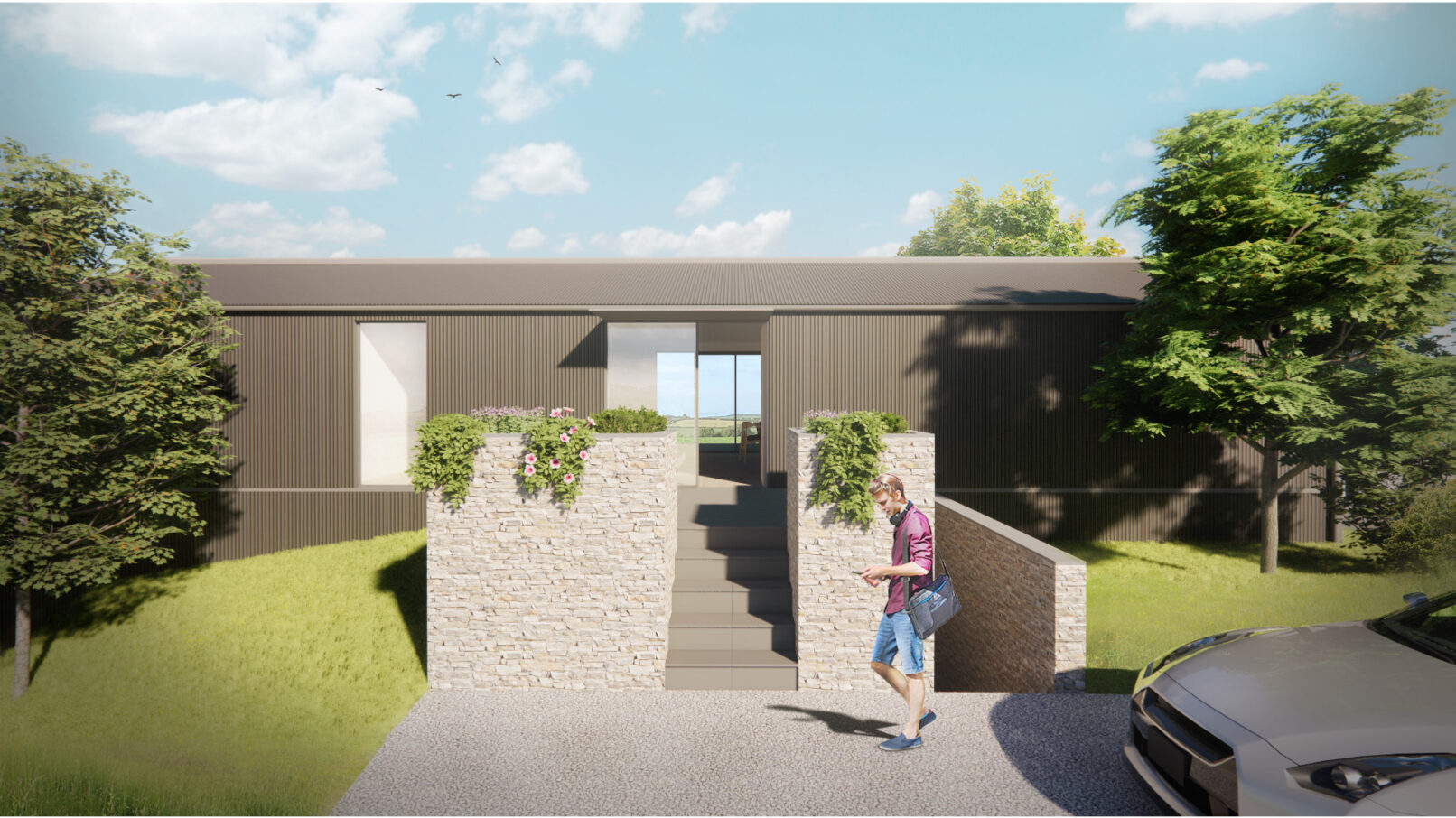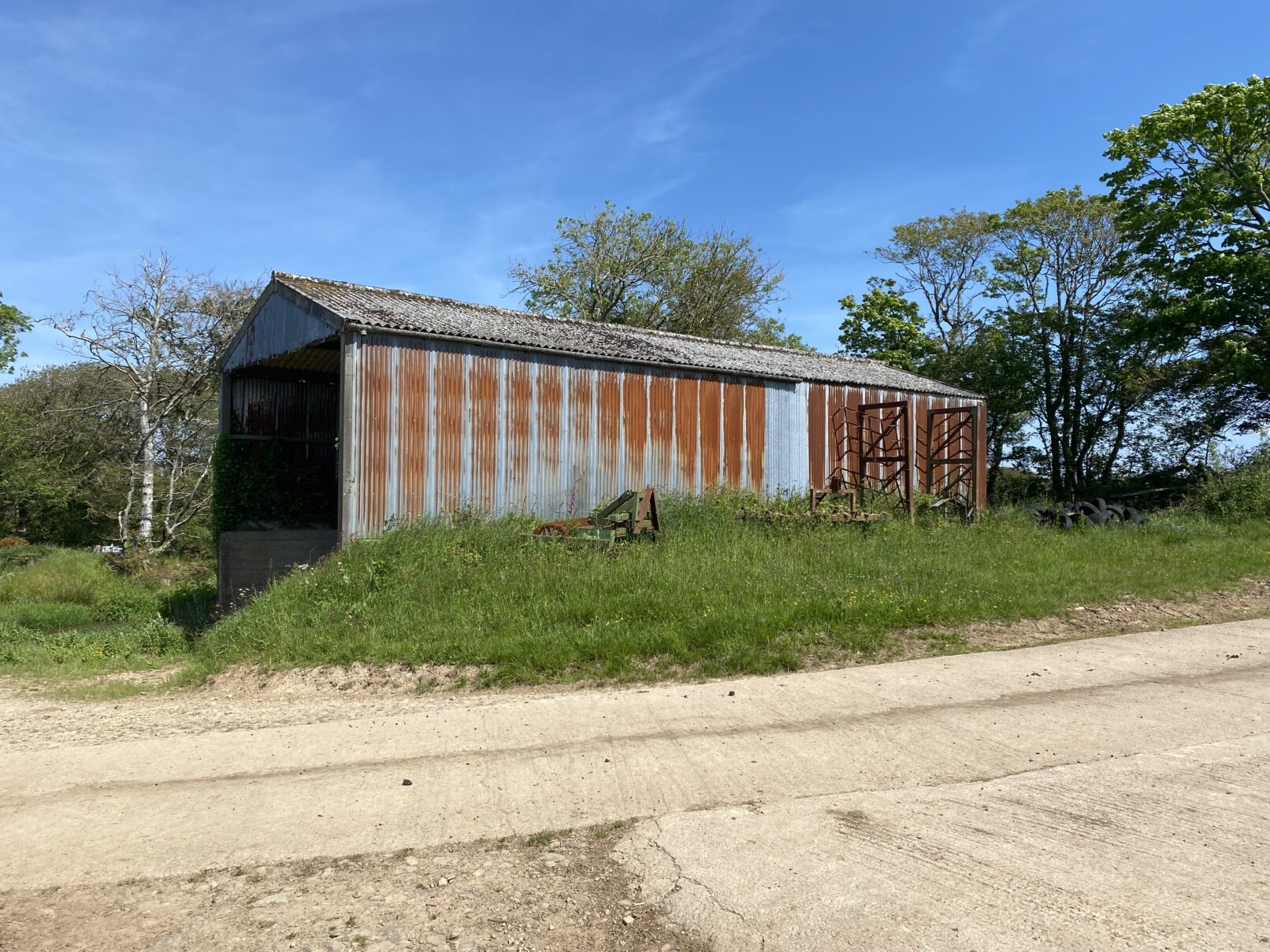At first glance a crinkly time shed might not look like an obvious candidate for conversion to a dwelling but our imagination suggested how that might be achieved after our first site visit. The form of the barn and adjacent ground levels suggested two levels at the north end and one at the south, with glazed gable ends.
Halsbury Barton
Our design responds to the constraints of the building and the site, as well as the requirements of Class Q. That suggested connecting inside and outside spaces and making the most of the rural views. The upper level is a kitchen / dining / family space at the south end accessing a garden, with a master bedroom suite at the north end complete with inset balcony. Between these elements is an impressive double height stairwell, giving a barn-like impression on entering. Two further bedrooms, a bathroom, utility and plant space complete the comfortable accommodation. The industrial agricultural heritage is reinforced by the choice of external materials; the whole exterior is wrapped in dark metal cladding. This gives the building a recessive appearance in the landscape, so much so that it has been nicknamed the “stealth barn.”
LOCATION: Devon
GIA: 160sqm
STATUS: Prior Approval granted
STAGE OF INVOLVEMENT: Design & Planning


