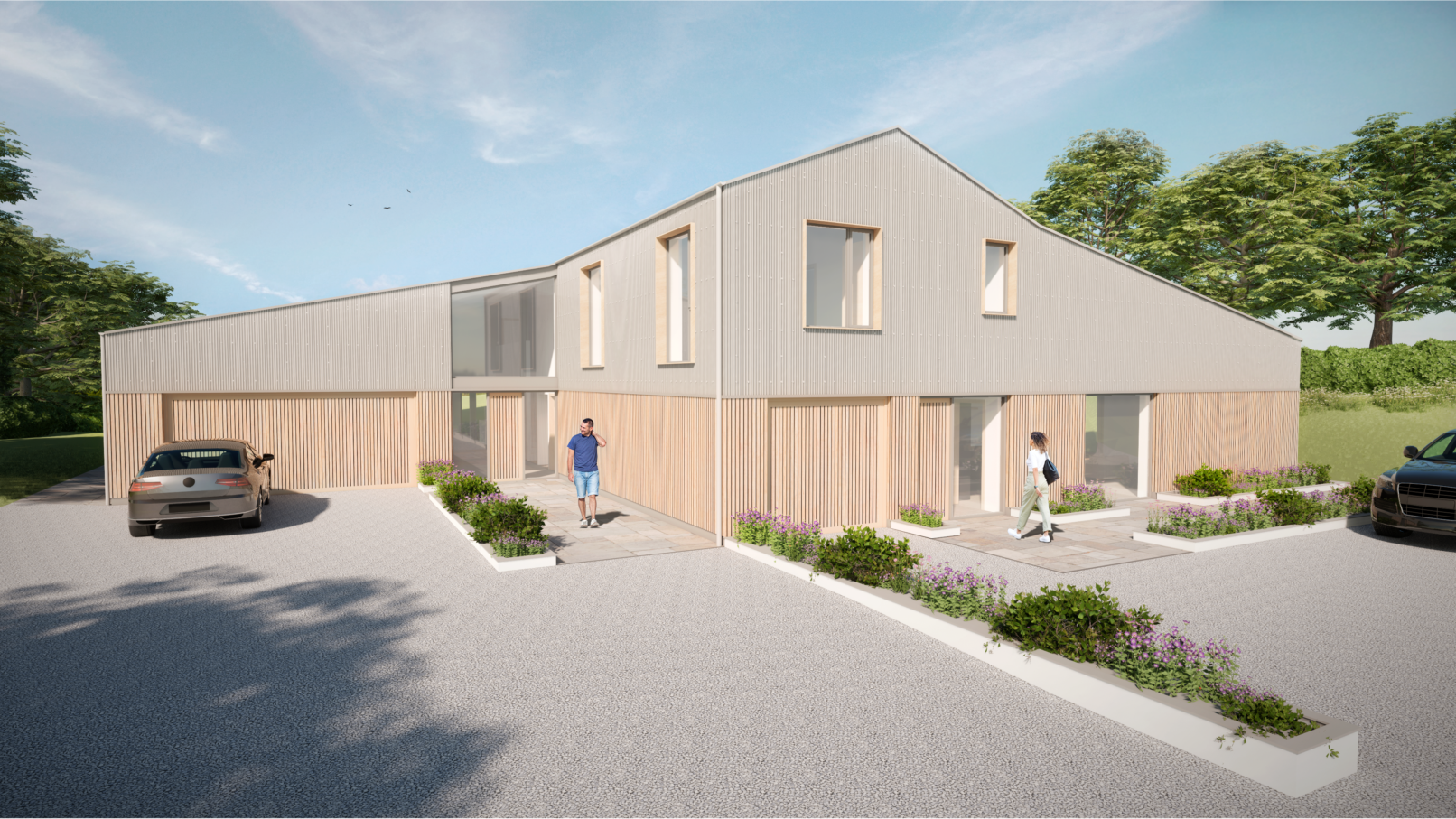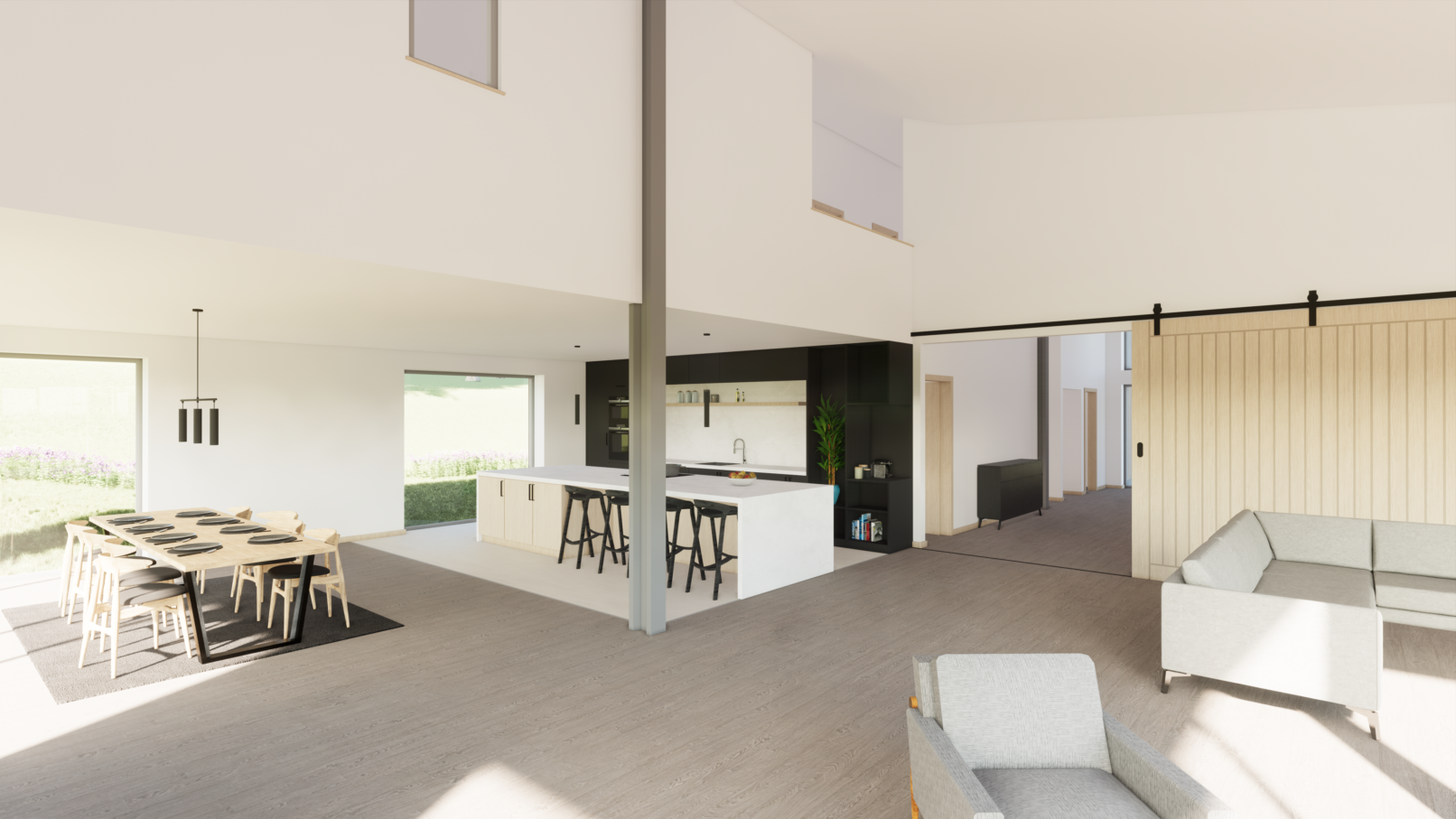East Marsh Farm is a handsome traditional group of farm buildings, with barns flanking a Devon longhouse around a landscaped courtyard. Having successfully secured planning permission to convert one large traditional stone barn to a dwelling, we were asked by the owners to tackle a large modern barn nearby.
East Marsh Farm
The sheer size of modern framed agricultural buildings creates a challenge in turning them into private dwellings. The limit in existing floorspace of 465m2 (5000 sq.ft) imposed by Class Q is often more than is required for a single dwelling.
In this instance the answer was firstly to undertake some “surgery” so removing some of the existing structure / volume to a more reasonable amount and secondly, to split the volume into two dwellings.
The larger dwelling at the west end has 5 bedrooms and a huge open plan kitchen / living / dining space, along with an integral double garage and plenty of storage / ancillary space. The smaller dwelling at the east end has two bedrooms and commensurate living and ancillary space. Both include some double height space to retain something of the building’s origins.
The two dwellings both have direct access to terraces and garden areas as well as dedicated parking. The split of the existing volume is essentially achieved by sliding the two dwellings to create set backs and private outdoor spaces without issues of overlooking. The two properties can then be occupied either by different generations of one family or as a family dwelling and a holiday let. The design approach and flexibility in the layout allows for both options.
LOCATION: Devon
GIA: 431sqm
STATUS:
STAGE OF INVOLVEMENT:

