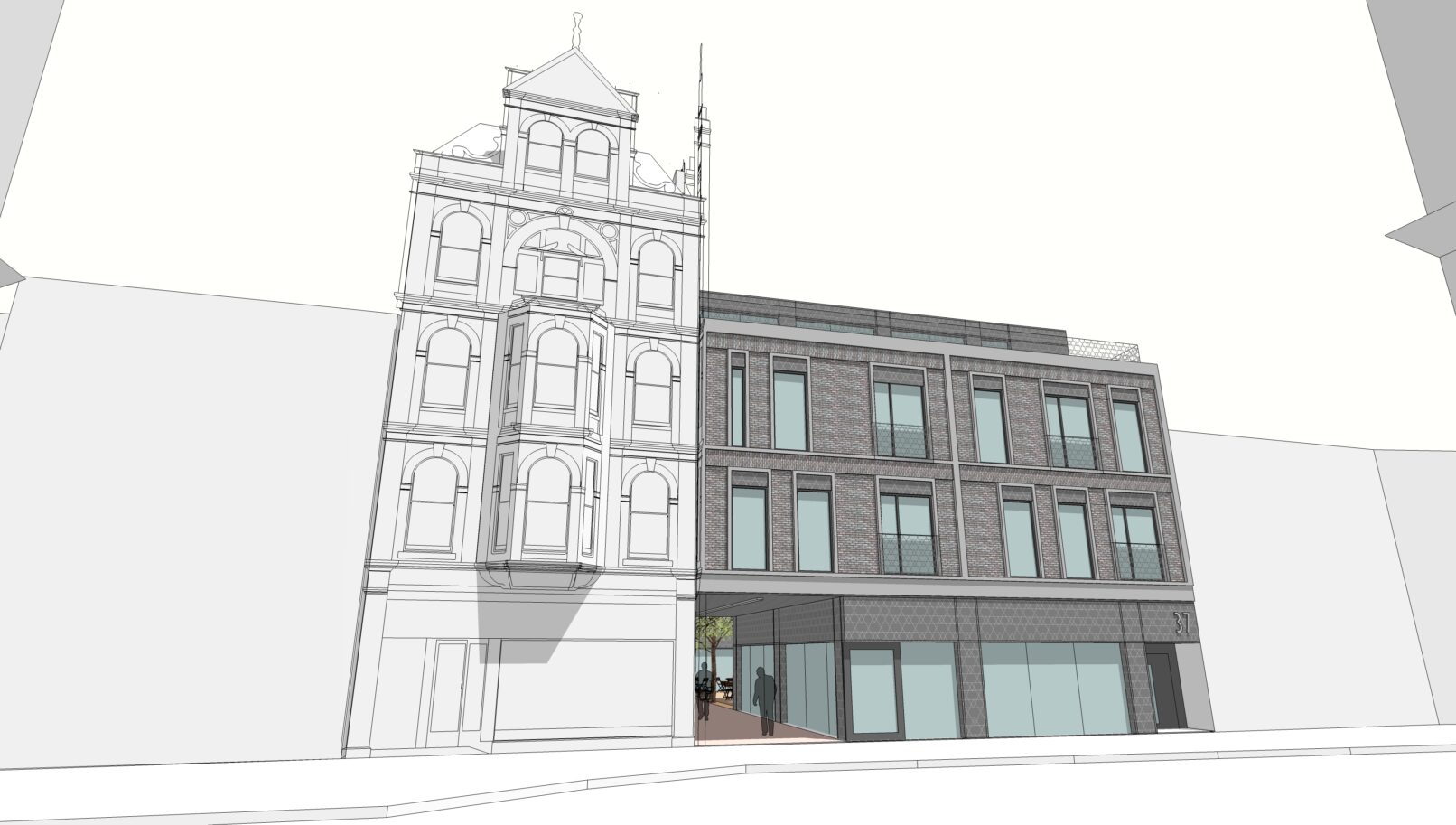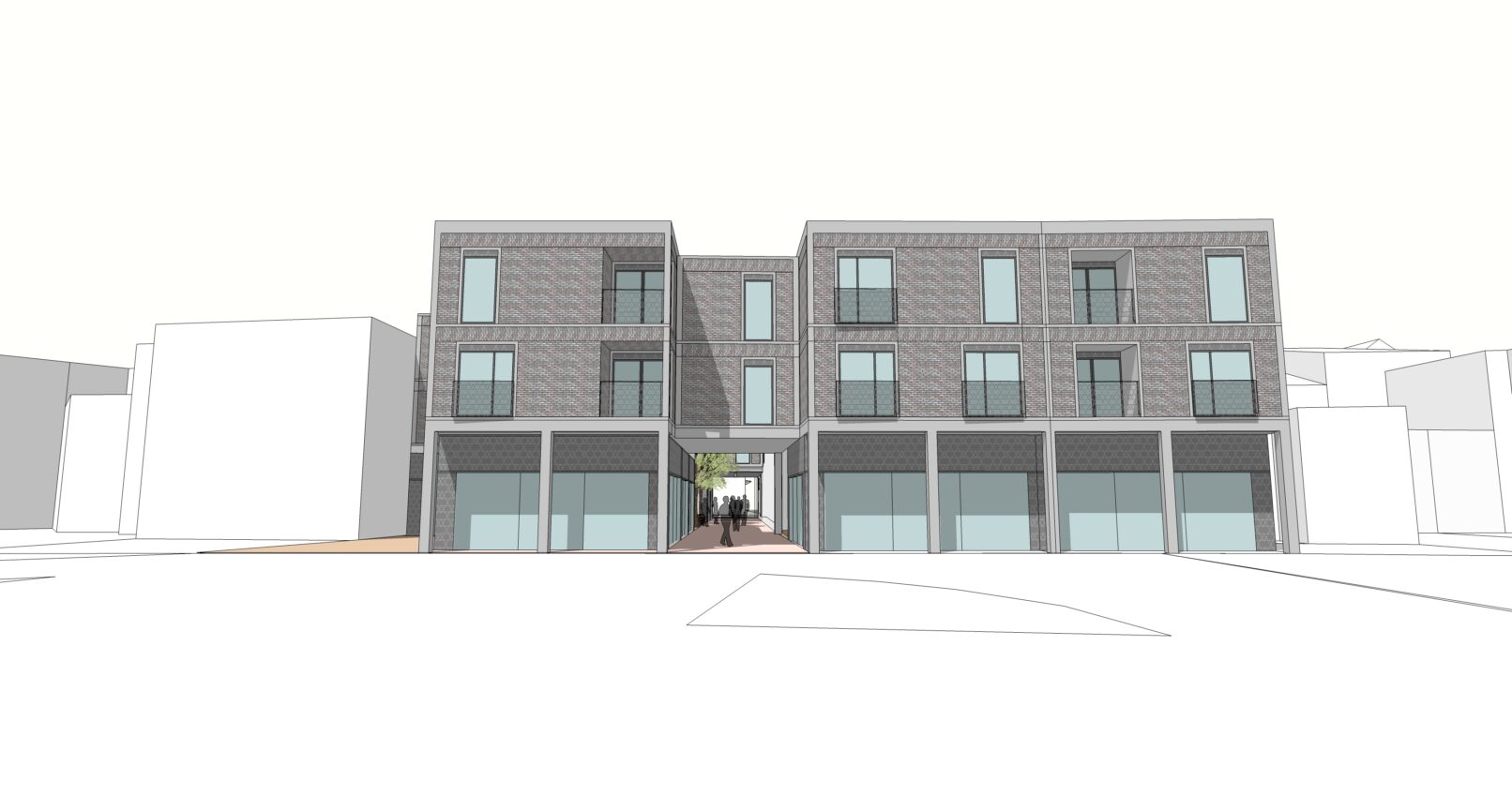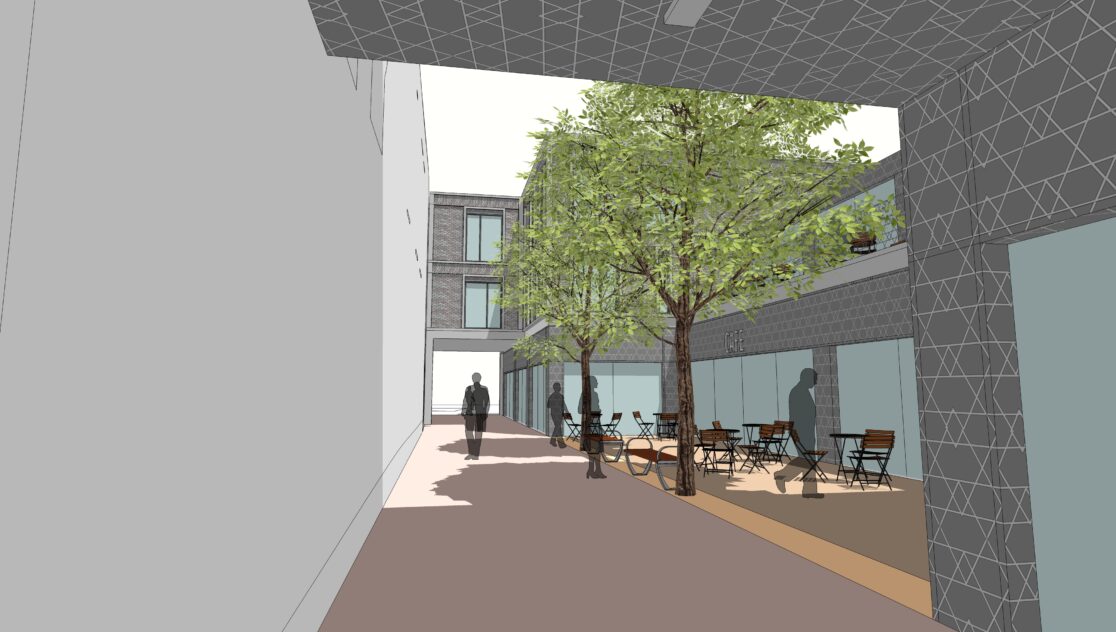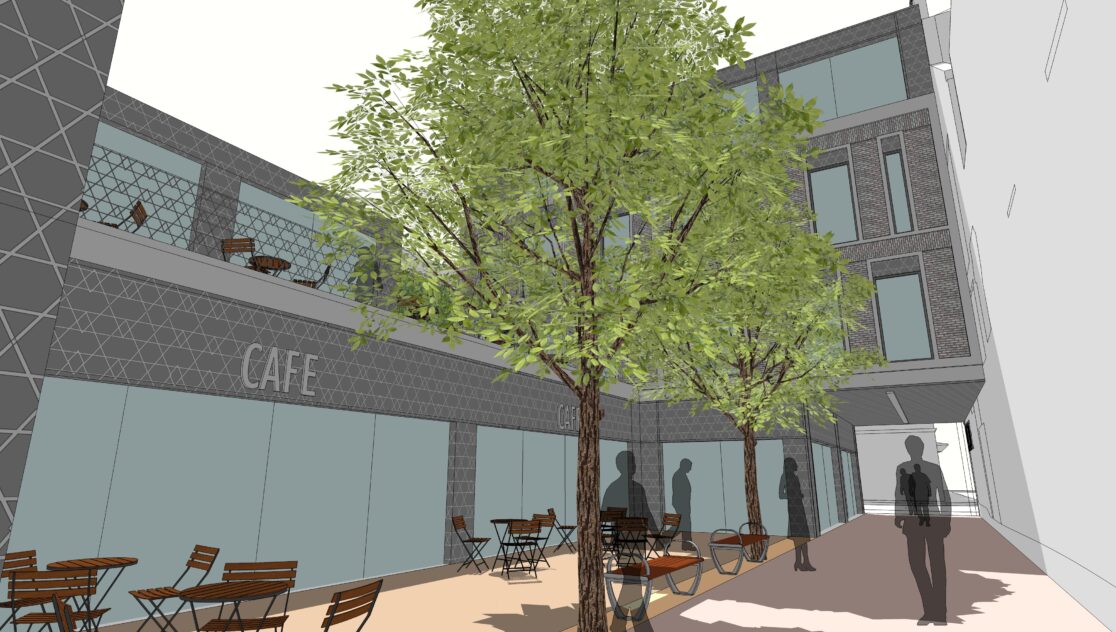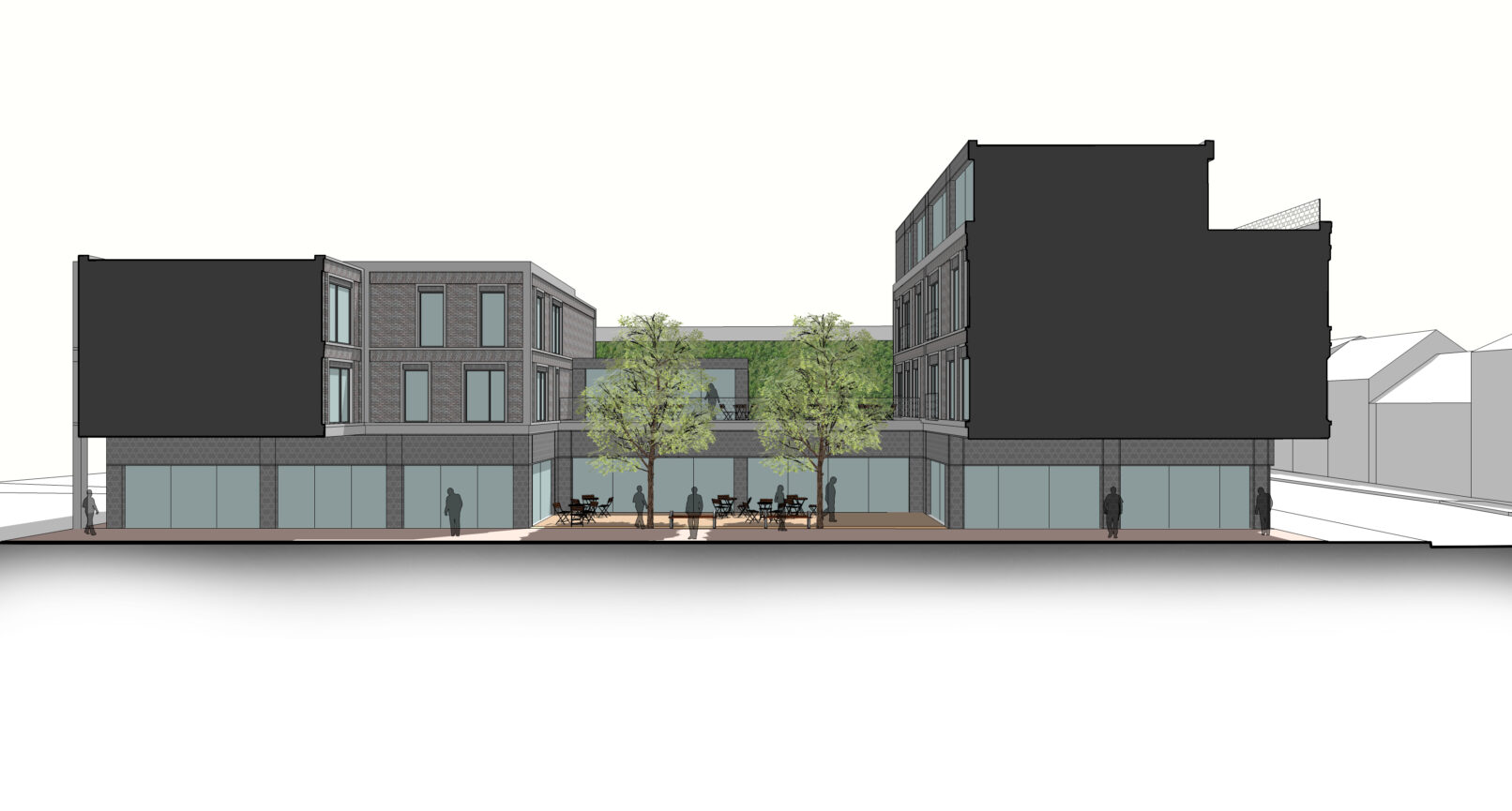We were commissioned by the site owner, to undertake a feasibility study, identify ideas and prepare design proposals for a mixed use re-development of the combined site at 36 & 37 Boutport Street, Barnstaple. This comprised a prominent 5 storey Grade II listed building, in need of major repair and an adjoining vacant site.
36/37 Boutport Street
Our approach was to retain and restore No.36 and develop the adjoining vacant lot, (No.37), to form a mixed use development that would revitalise the northern edge of Barnstaple Town Centre and critically, create a pedestrian link to Bear St., / Queen St, car parks. This was seen as an arcade, opening into a central courtyard space, to create a focal point and bring light into the centre of the site, creating the possibility of more flexible uses on upper floors. The arcade meant that additional “shop frontage” could be created to overcome the common problem of narrow but deep town centre lots like this, which have a disproportionate amount of less valuable space away from the street.
The whole scheme comprised a mixture of Food & Drink outlets and Retail on the ground floor, a gym on part of the first floor and 16 flats. In total 2160m2 (23,500 sq.ft) of floor space. The project will revitalise an important site within Barnstaple’s Conservation Area and contribute to the renaissance of the town centre.
LOCATION: Devon
GIA: 2160sqm
