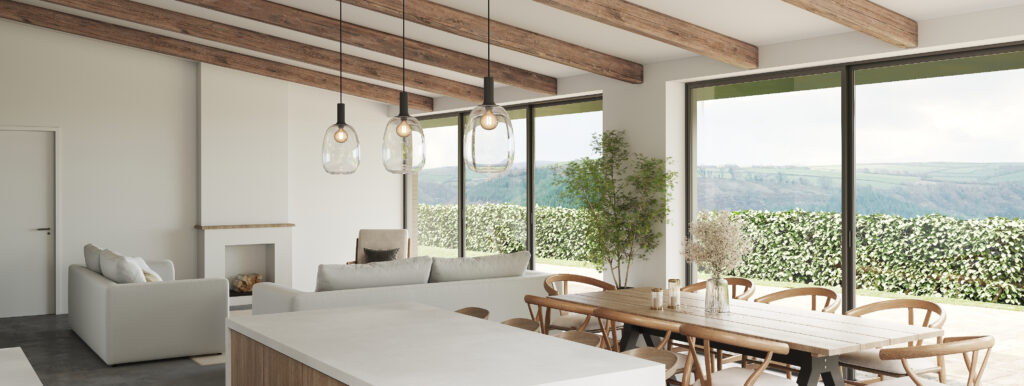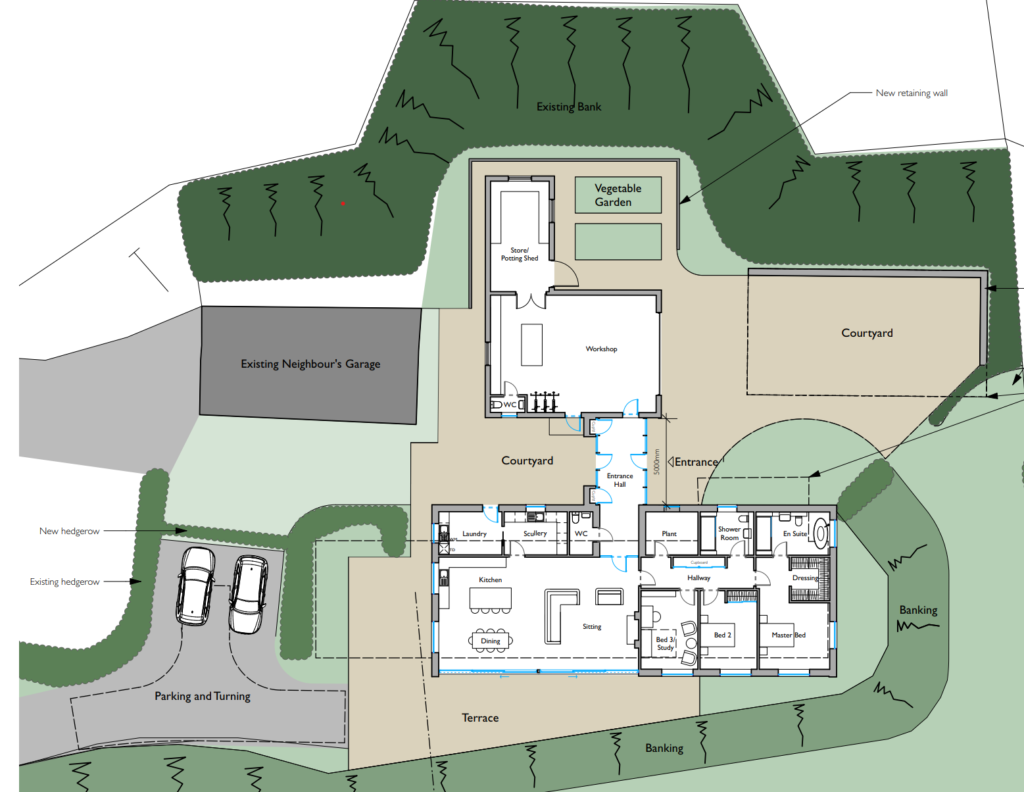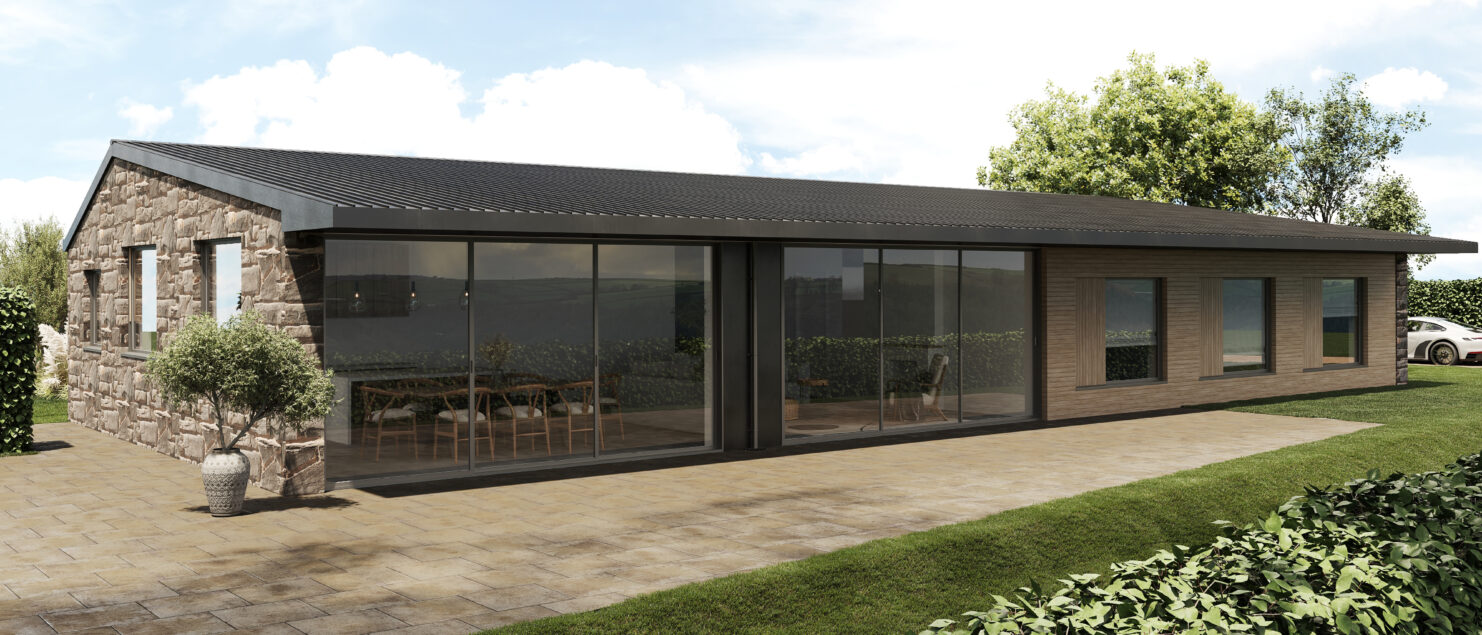“Fallback position” used for replacement of rural dwelling with Class Q approval
Usually in the architectural world, the right outcome is rarely easy or obvious? Our aspiration is always the best outcome and often this requires a planned approach and strategy, which needs to be reviewed against progress. In this instance we advised that the fallback position provided an opportunity.
Director Perry Mears explained “Generally, a planning approval is an important milestone; big step towards starting work on site and the project becoming a reality. However, just because something is approved, it doesn’t necessarily mean the plan approved is the best or the clients’ vision.”
“Our client came to us having obtained prior approval to change the use of an existing agricultural building to a dwelling by means of a Class Q application. But the scheme wasn’t what he really wanted, feeling that the plan didn’t make the most of the site or potential rural. views. Our initial discussions explored their aspirations, and so we highlighted a potential route to success. We were appointed to pursue our plan, incorporating a more imaginative design. “
The prescriptive restrictions under the Class Q approach, can produce fine residential buildings and great designs. However, sometimes agricultural buildings are the wrong size, perhaps not ideally located or prominently located in the landscape. There is an opportunity to make a case for a better solution, to replace the Class Q approval for a better designed proposal.

The fallback position
The Court of Appeal held in Mansell v Tonbridge And Malling Borough Council [2017] The Court of Appeal that an agricultural building could be converted (the “fallback position”) is a material consideration when considering a proposal for a new house or houses, provided that there is a realistic prospect of such development going ahead. Where such consent exists, or could reasonably be granted, then it is possible to design a brand new house and present a case to a Local Authority that there are benefits (“a betterment”) in planning terms over and above any generated from the Class Q conversion.
Potential betterments, could include
- A better designed and less visually intrusive house;
- A better and more workable layout for several houses;
- The removal of eyesores

Our design is a modest single storey home where the fine rural views across the valley are available from all habitable rooms. The mono pitch roof not only allows for ample PV (Photovoltaics) to maximise on site electricity production and also creates a large overhang on the south site, to control solar overheating. The simple form of the building is based on Passivhaus design principles, the result will be a comfortable home with minimal running costs.
Our clients are delighted and whilst the process was more complicated and time-consuming than initially hoped, their dream home is one huge step forward to becoming a reality.
Architects: Peregrine Mears Architects
