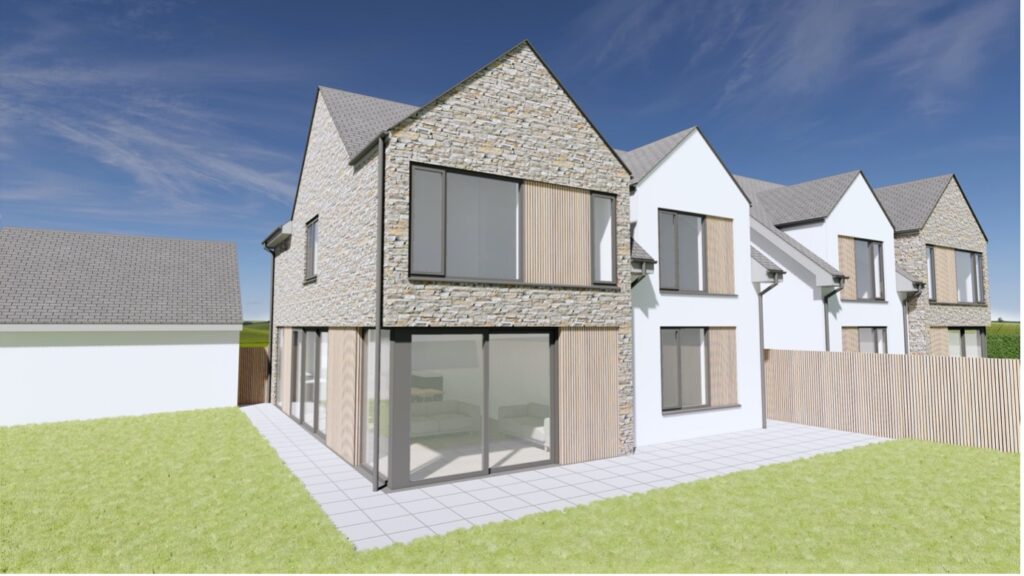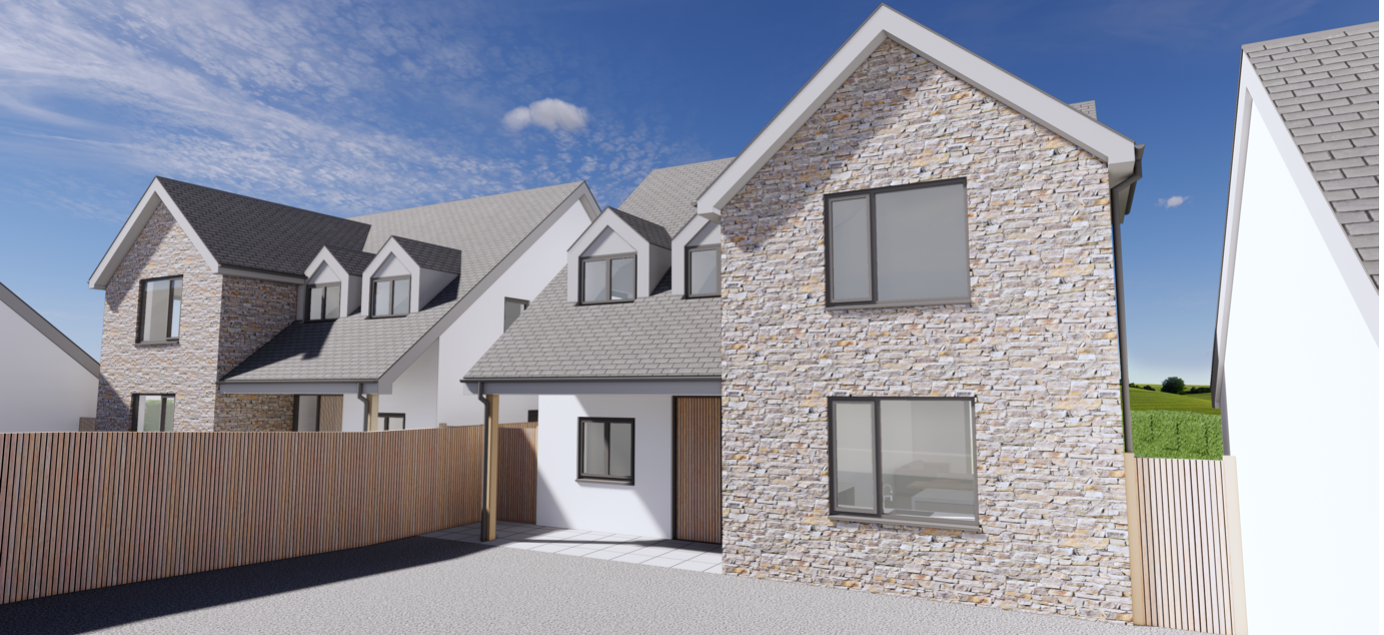Cornwall homes planning permission
More success for Cornwall homes planning permission approvals. Having successfully gained planning permission for a new dwelling on part of a former market garden site in 2021, we were pleased to be invited to act for the same landowner to seek consent for an additional two dwellings on the site in 2022.
As always, our design approach is informed by an exploration of the opportunities and constraints presented by the site and the clients brief. In this case the former gave us a clear building line and pattern of development, a suggestion for the external materials palette and orientation of the properties.

The nearest dwellings to the site are bungalows but we were able to make the case for the two proposed dwellings being two storeys, but with low projecting eaves to part of the street elevation to reduce any perceived impact in that regard.
The two homes are a speculative development, so they are handed with the layouts aimed at family living. To that end, the houses are entered under a generous roof overhang at the front to give shelter when coming and going. This leads to an entrance hall, cloakroom and utility on the ground floor.
A spacious kitchen / dining / family room runs full length on one side, with glazed doors onto the south facing garden at the rear. Adjoining this is a cosy TV room / snug, also looking onto the garden. Upstairs there are four double bedrooms, all ensuite. The client took the view that ensuite bathrooms would be an attractive sales feature which families would appreciate.
Externally each house has a double garage and parking turning the front, along with good sized level garden to the rear, (southern side), screened from the road. The design approach makes good use of the site and will create two desirable family homes a stone’s throw from the Cornish Coast.
