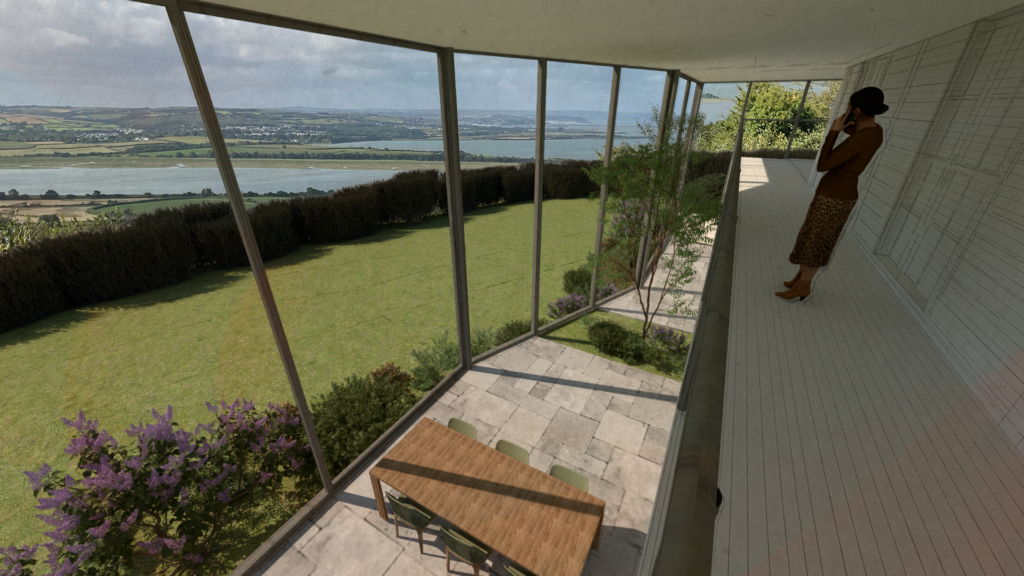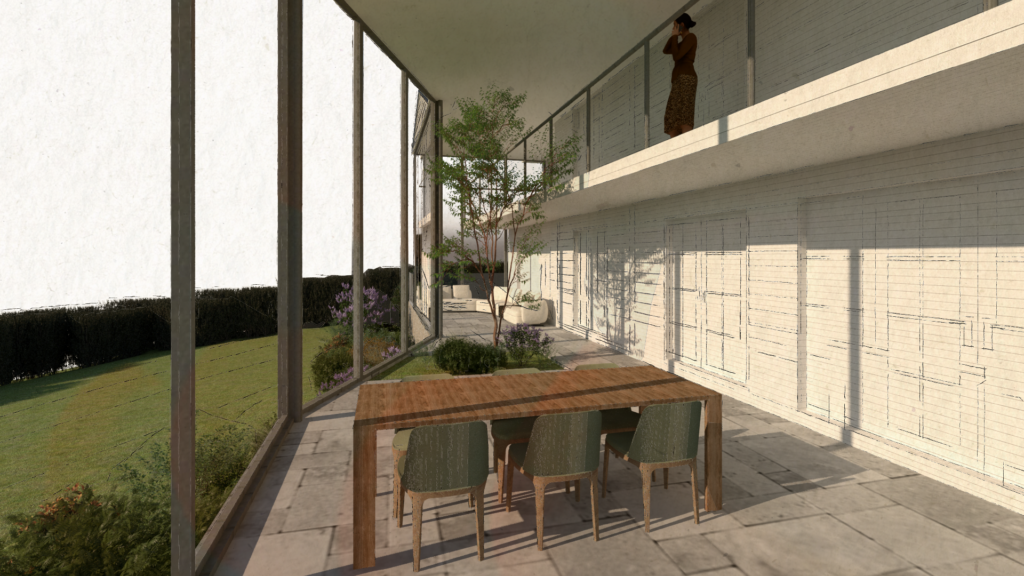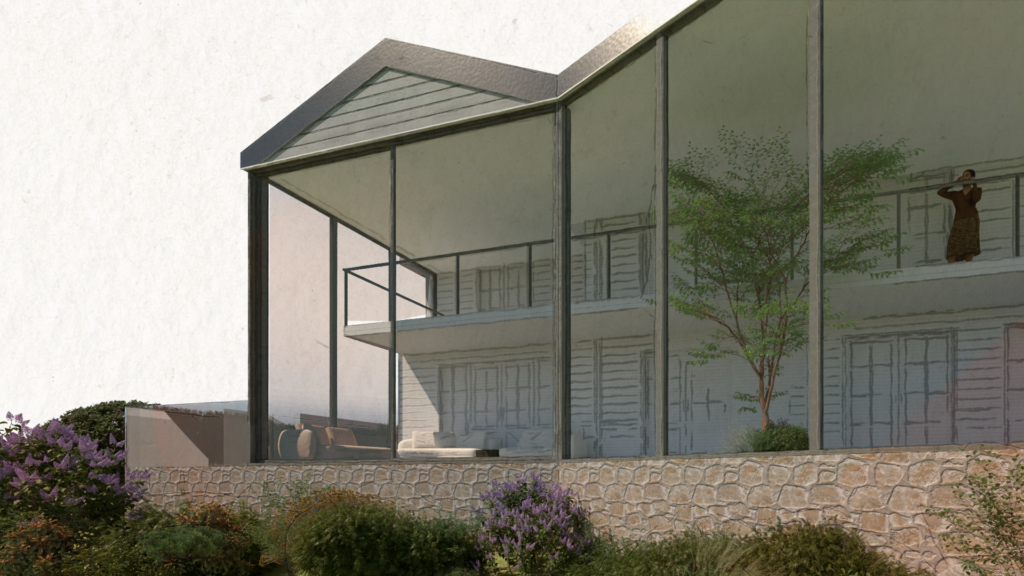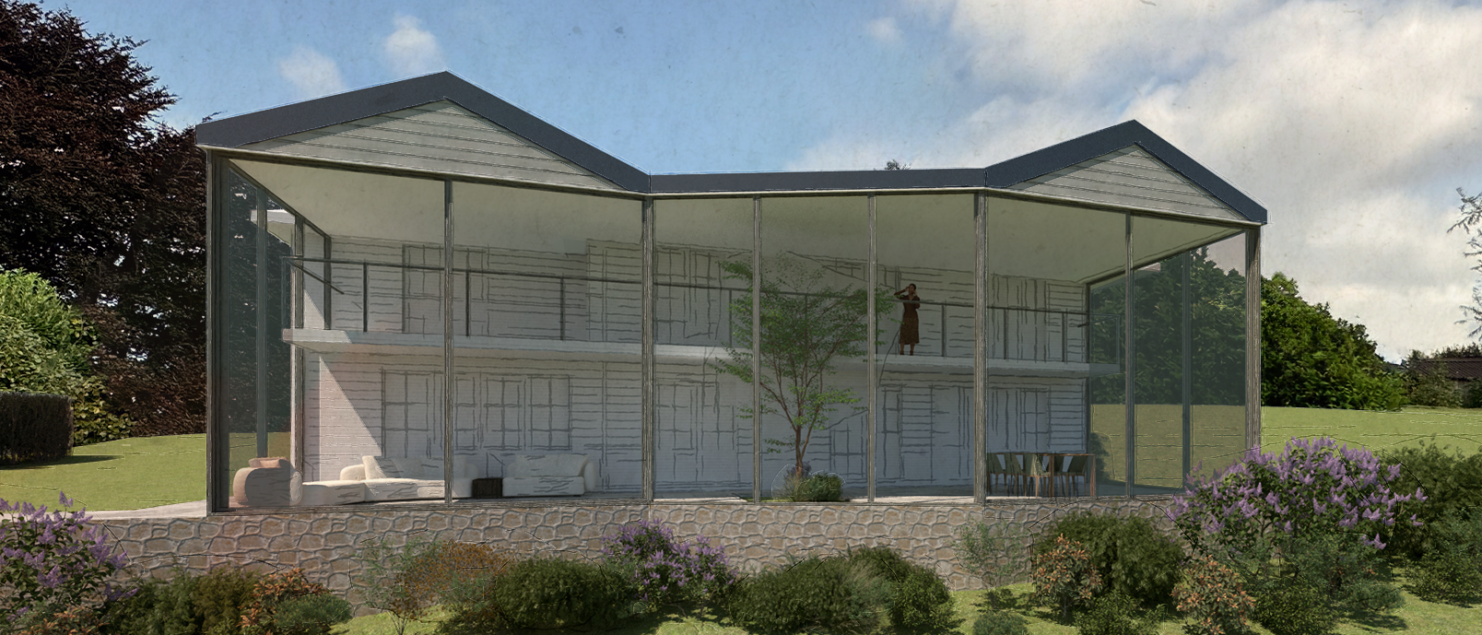Planning Approval for Contemporary Garden Room Extension for a Home in North Devon
We are excited to share that our design for a contemporary garden room extension to a New England-style home in North Devon has received planning approval. Set on a windswept hillside with sweeping views, the project transforms how the home connects to its landscape. The new garden room celebrates light, space, and year-round comfort, creating a modern addition that enhances everyday living while making the most of its stunning setting.

Design Response
The brief was to create a contemporary garden room that enhances the home’s connection to its garden and panoramic views whilst protecting the users from strong prevailing winds. Our design response focused on working with the landscape, letting it inform key decisions from the start, while complementing the character of the existing home.
The proposed garden room features a double-height glazed space with two gabled sections connected by a flat roof. Its slim, minimalist structure reflects the asymmetry of the original home, frames stunning views, maximises natural light, and retains the form of the existing balcony for a seamless indoor-outdoor connection.
Designed for year-round use, the space enhances the home’s layout and functionality. With so much glazing and sunlight, managing overheating was a key consideration from the start. Passive stack ventilation allows warm air to rise and escape naturally through high-level openings while drawing in cooler air from below. During the warmer months, the design also allows for active purging of air, keeping the garden room light, airy, and comfortable in every season – a key requirement of the brief. Careful planning of lighting and ecological impact ensures the extension complements the environment and protects local biodiversity, resulting in a practical, sustainable space that enhances everyday living.

Technical Coordination
To bring the clients’ vision to life, we collaborated closely with specialist glazing manufacturers. This allowed us to translate the concept into a technically achievable design, ensuring the slim framework safely supports large areas of glazing. We explored multiple options, balancing structural performance, aesthetics, and functionality to match the clients’ ambition for a light-filled, elegant space. Through detailed coordination and problem-solving, we turned their idea into a practical, buildable reality without compromising the design intent.

Reflection
We’re excited to see the project move forward, now with planning approval in hand. A great achievement given the amount of glazing involved, and it reflects the careful work our team put into addressing design, technical, and planning considerations. It’s a real example of how our thoughtful design approach can transform a home, turning a bold idea into a buildable reality. The garden room will be a bright, functional, and uplifting space that the homeowners can enjoy for many years to come.
Discover more of our projects and see how we bring design ideas to life!
