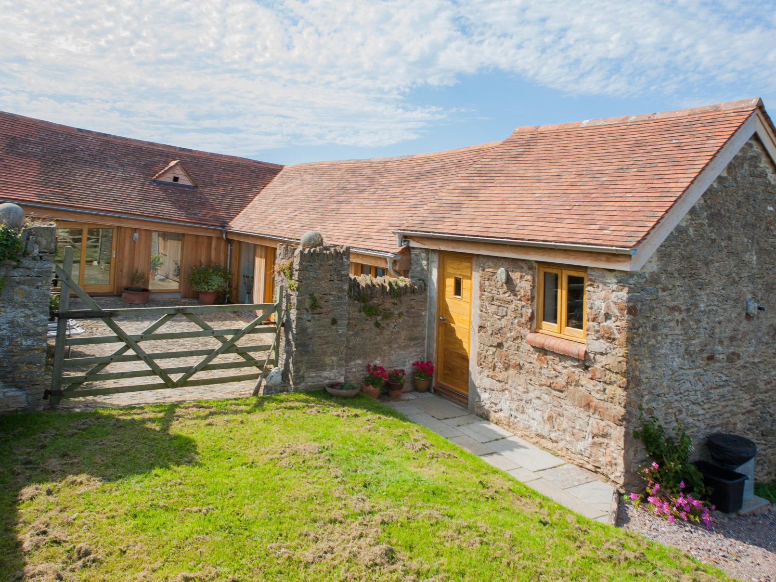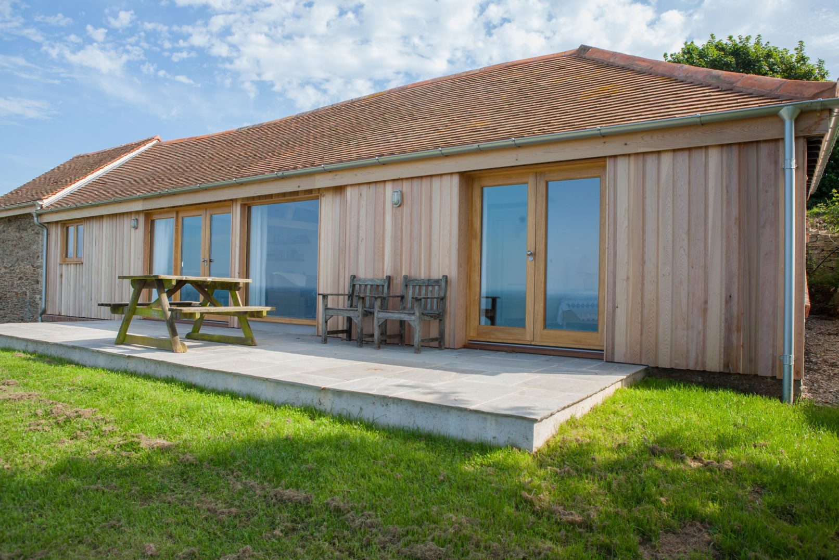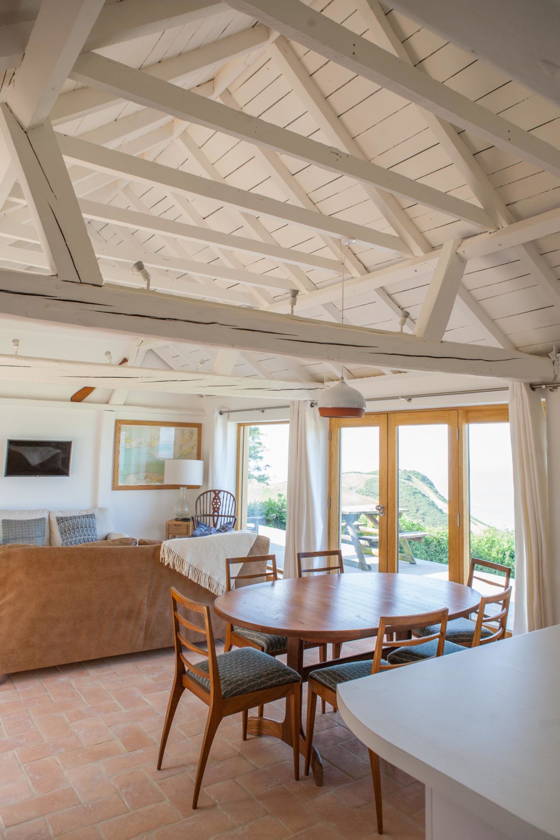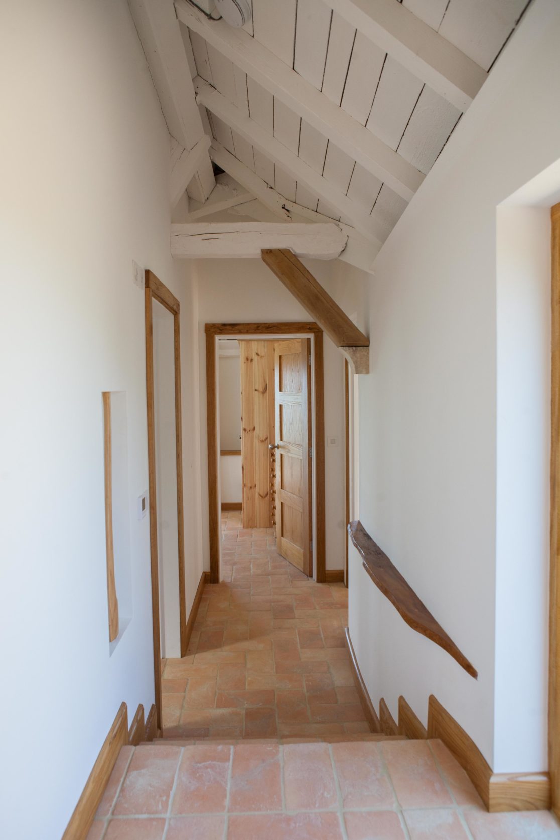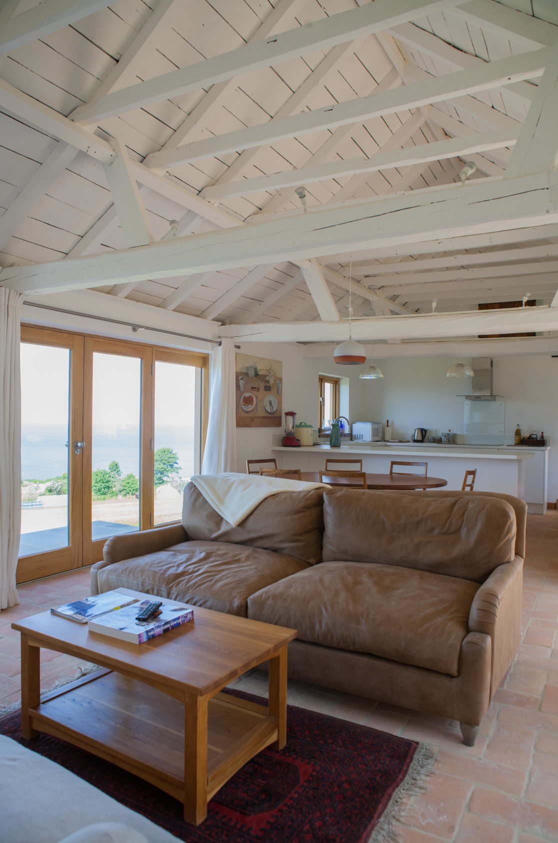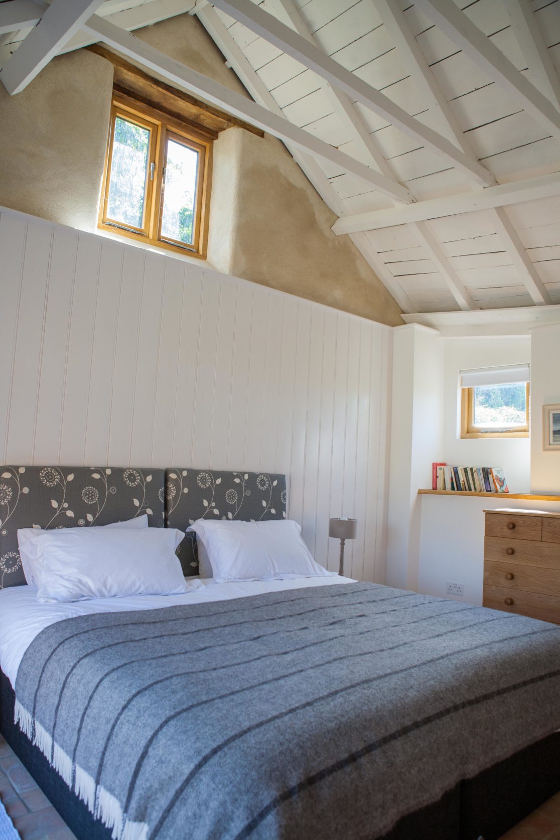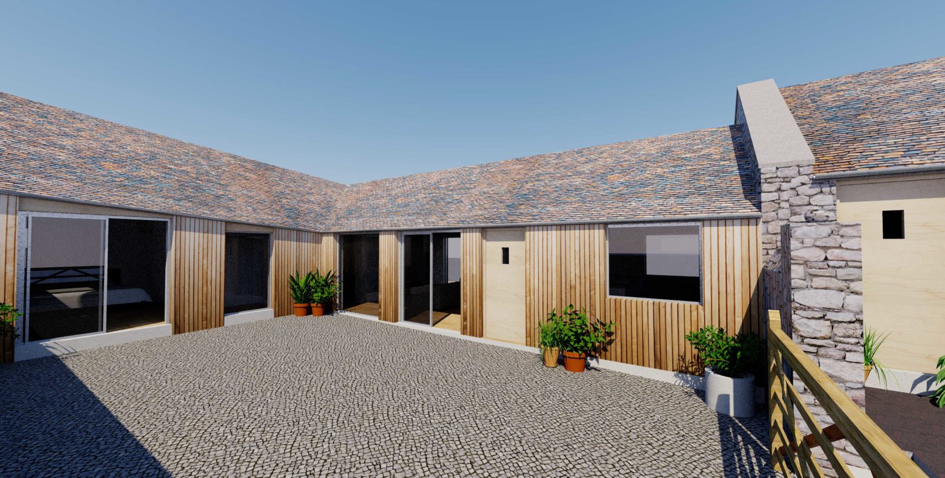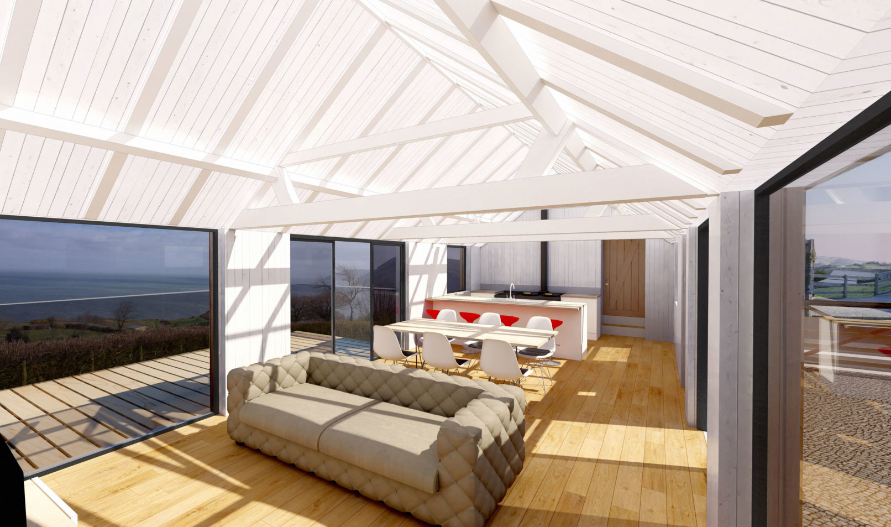PMA were appointed to undertake an assessment of an exiting cottage, to review how it could be refurbished to improve the connection with the sea views to the north, and generally bring the cottage up to date. The exiting building had been used as holiday accommodation, but was in need of significant modernisation and thermal improvement, to enable the building to be used year round.
Lydford Farm – Barn Conversion
PMA’s approach was to retain the fabric of the building, and to internally insulate it, which also provided the opportunity to address the historic air tightness issues in the building. The roof was stripped to enable super efficient insulation to be added before the original tiles were re-laid to retain the existing aesthetic.
The existing windows have been removed and new bespoke timber windows have been set into the fabric, tied into the new air & thermal line.
The internal spaces have been paired back to provide a modern open pan feel, and to maximise the connection with the views out over the sea.
The building was completed in April 2016, ready for the summer holiday season.
LOCATION: Devon
GIA: 99sqm
STATUS: Completed
STAGE OF INVOLVEMENT: Full Architects Services
“We found the whole process with the practice, from start to finish, seamless and really enjoyable. We loved the whole project.” Sian Barten, Private Client
