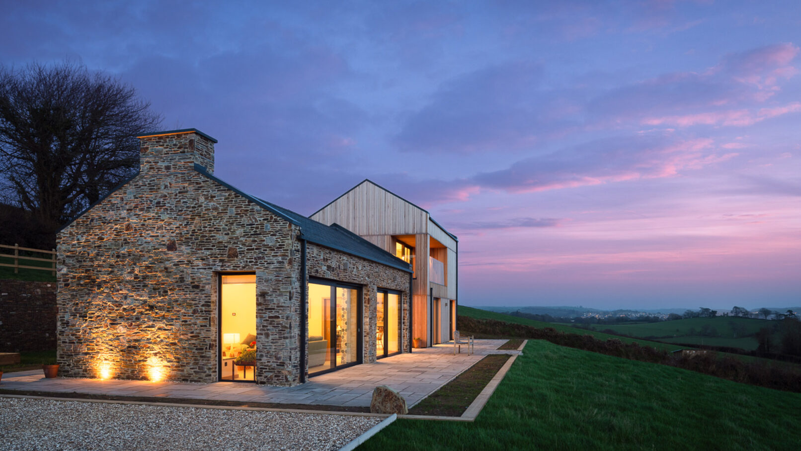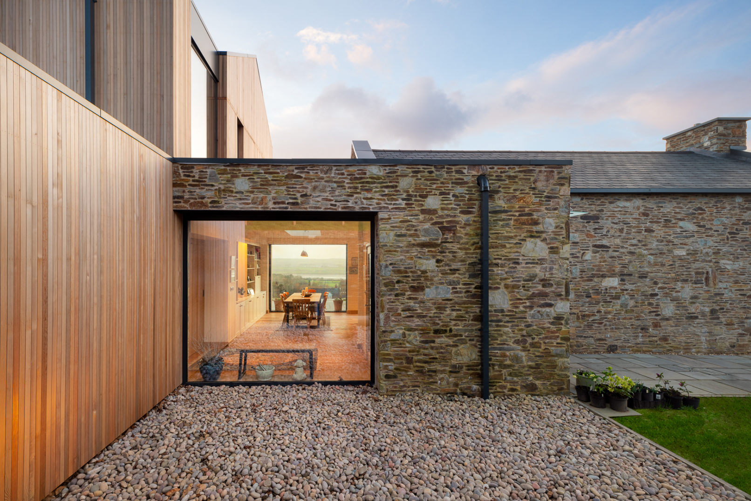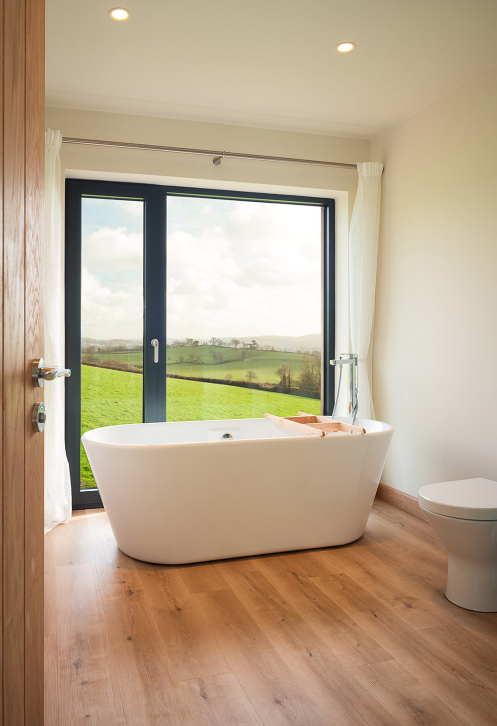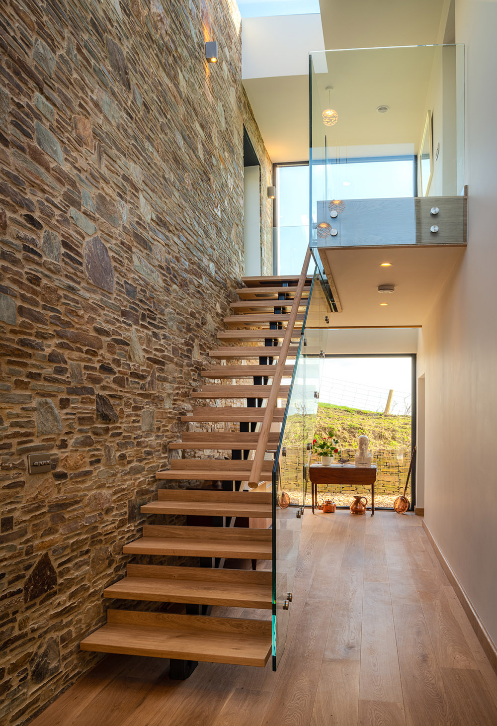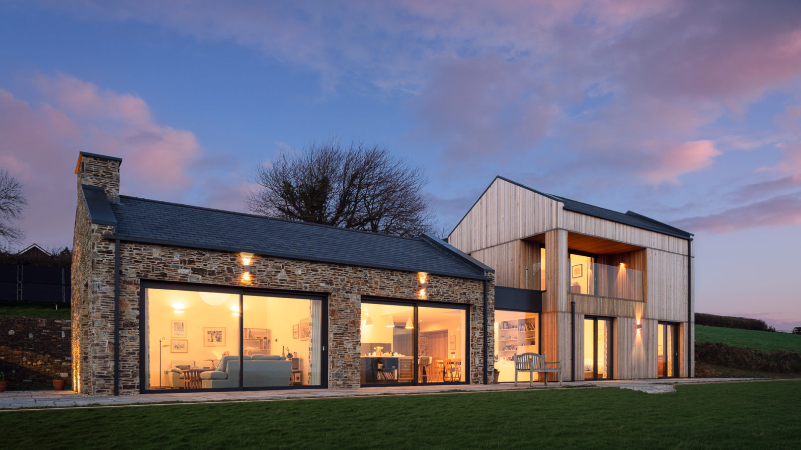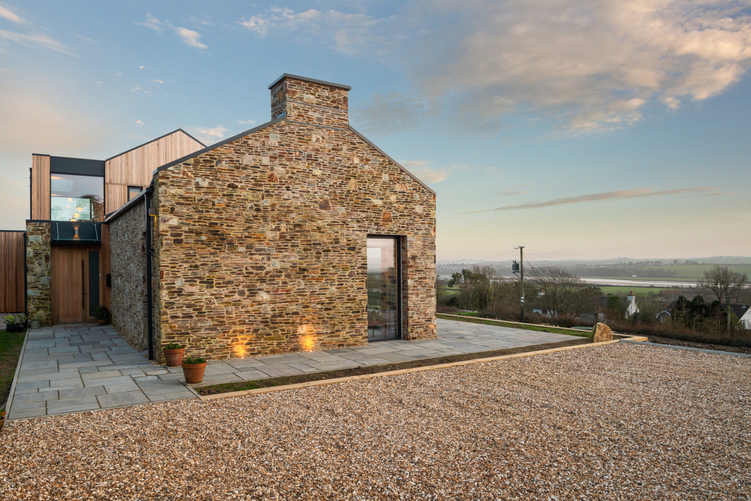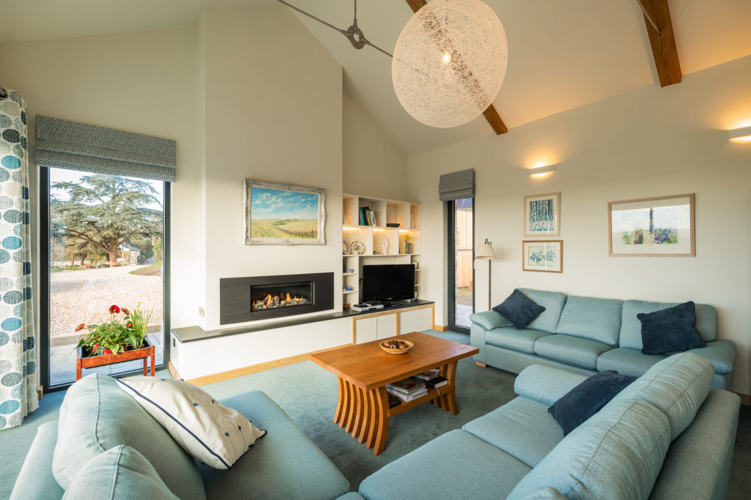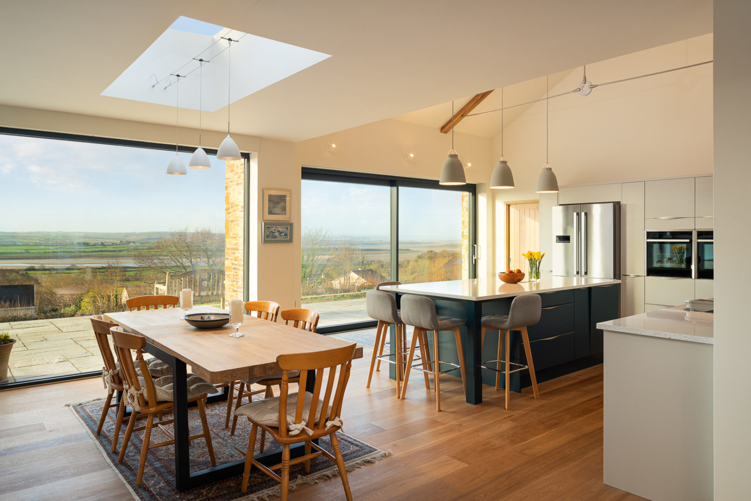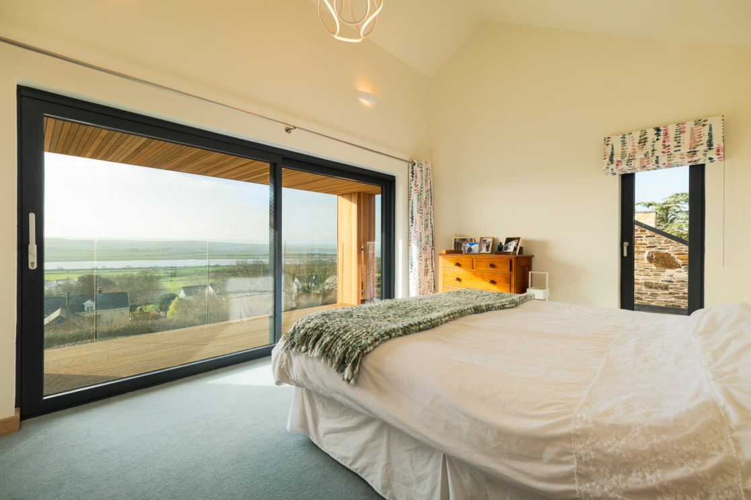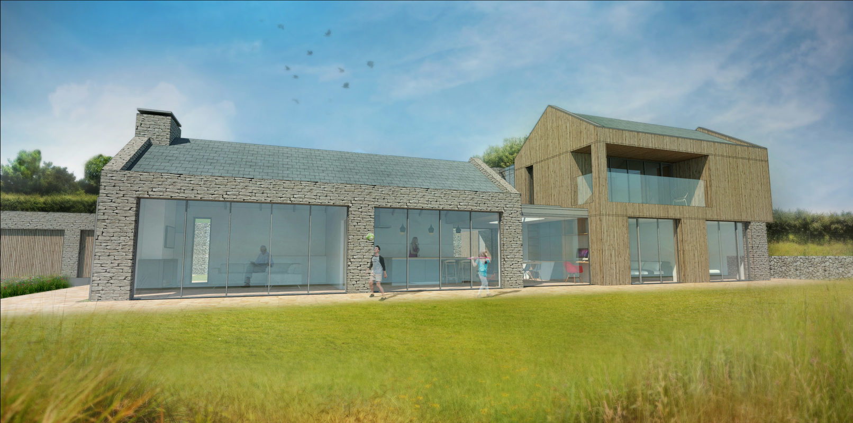The ‘Ark’ is an elegant new house on an elevated South facing site in a conservation area. The original concept for the house was a contemporary take on a ‘Devon Longhouse’ and our client’s recollection of an old barn that once stood at the entrance to the site. Retired accountant David Clapp and his wife Penny had always wanted to build their dream home in Ashford, the delightful hilltop community where he was born. Overlooking the sweeping estuary of the River Taw on the North Devon coast, the village was the first and last consideration for the couple when it came to building their ‘forever’ home.
The Ark, Ashford, Barnstaple
The result is two linked volumes across a 205m2 GIA – the first a “living wing” including a living room and kitchen/diner/family space, along with entrance separate dining room and the couple’s vision was that their home could be “cosy for two people and accommodating enough at times for 15”. So plenty of space for their grown-up children and grandchildren to visit.
Then there is the sleeping wing, featuring a master bedroom with panoramic 360 degree views across the estuary and the facing hills, with an ensuite bathroom on the first floor. This is David and Penny’s ‘lookout’ spot, a place to relax, to drink in their surroundings and bask in the success of their journey to this place. The ground floor of that volume provides three further bedrooms, (two of which can be joined thus future-proofing for the couple’s accessibility needs), two ensuite bathrooms, a utility room / plant room and a cloakroom.
A stunning double height stairwell with glazed rooflight runs east to west across the back of the house and fills the space with light. Sympathetic and complementary tones, graceful lines and clever use of materials means the eye is drawn away from angular lines and, instead, appreciates the opportunity to ‘breathe’ inside this modern home.
The property incorporates sustainable design features, meaning its green credentials are just about as good as they can and bills will be very low. First of those is the fact that the house is oriented so that all habitable rooms face south, to maximise light and views, with service areas and circulation on the north side. The layout, especially the double height circulation space, provides passive stack ventilation. In addition, a combination of a Solar PV array on the south facing bank behind the house, battery storage and an air source heat pump provide electricity, hot water and space heating.
But the high levels of thermal insulation in the building, a “fabric first” approach, means energy demand is minimal for the size of the property. Monthly energy costs are around £10 – an amazingly low figure a sizeable property! Finally, rainwater harvesting reduces water consumption in this carbon neutral home.
To us a successful design is one that synthesizes the opportunities and constraints of the site with those of the clients’ brief, resulting in a building that feels obvious and natural. It’s vital to listen to what the site and client are telling us. We are confident that in the case of The Ark we have achieved a wonderful outcome on both counts.
LOCATION: Ashford, Devon
GIA: 205sqm
STATUS: Completed
CONTRACT TYPE: Traditional
STAGE OF INVOLVEMENT: Full Architects Services
LABC (LOCAL AUTHORITY BUILDING CONTROL) BUILDING EXCELLENCE AWARDS 2020: SOUTH WEST – Regional Finalist in the Best Individual New Home category
